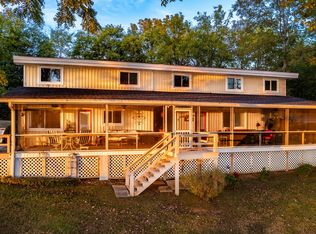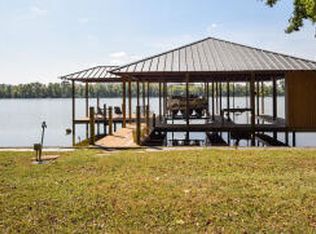Sold for $675,000 on 05/16/25
$675,000
1167 Hiwassee Cir, Decatur, TN 37322
3beds
797sqft
Single Family Residence
Built in 1997
0.62 Acres Lot
$672,700 Zestimate®
$847/sqft
$1,204 Estimated rent
Home value
$672,700
Estimated sales range
Not available
$1,204/mo
Zestimate® history
Loading...
Owner options
Explore your selling options
What's special
Welcome to the Hiwassee River! This riverfront property is one you don't want to miss. Over 185' of prime main channel waterfront with gorgeous views and sunsets and conveniently located, close to the 58 Hwy Bridge/Agency Creek. 3 bedroom, 2 bath house with a great master suite, sitting porch. Inside the home you will find 2 bedrooms upstairs with an open floor plan, kitchen and living room downstairs. Also in the master is a wet bar with a mini fridge. Out back you will find a huge screened in porch looking out at the Hiwassee River. Prime Waterfront like this rarely comes on the market so, call me and schedule your showing today!
Zillow last checked: 8 hours ago
Listing updated: May 17, 2025 at 10:07am
Listed by:
Sophia Chase 423-595-8769,
K W Cleveland
Bought with:
Steve Black, 261397
K W Cleveland
Source: Greater Chattanooga Realtors,MLS#: 1511096
Facts & features
Interior
Bedrooms & bathrooms
- Bedrooms: 3
- Bathrooms: 2
- Full bathrooms: 2
Heating
- Central, Electric
Cooling
- Central Air, Electric
Appliances
- Included: Dishwasher, Electric Range, Microwave, Refrigerator
- Laundry: Laundry Closet, Electric Dryer Hookup, Gas Dryer Hookup, Washer Hookup
Features
- High Ceilings, Open Floorplan, Primary Downstairs, Walk-In Closet(s)
- Basement: Crawl Space
- Number of fireplaces: 1
Interior area
- Total structure area: 797
- Total interior livable area: 797 sqft
- Finished area above ground: 1,700
Property
Parking
- Total spaces: 2
- Parking features: Off Street
- Carport spaces: 2
Features
- Levels: Two
- Patio & porch: Covered, Deck, Patio, Porch, Porch - Screened, Porch - Covered
- Exterior features: Dock - Stationary
- Has view: Yes
- View description: Water
- Has water view: Yes
- Water view: Water
Lot
- Size: 0.62 Acres
- Dimensions: 209M x 147.2IRR
- Features: Gentle Sloping, Lake on Lot, Level, Other
Details
- Additional structures: Outbuilding
- Parcel number: 078g A 009.00
Construction
Type & style
- Home type: SingleFamily
- Property subtype: Single Family Residence
Materials
- Vinyl Siding
- Foundation: Block
- Roof: Shingle
Condition
- New construction: No
- Year built: 1997
Utilities & green energy
- Sewer: Septic Tank
- Water: Public
- Utilities for property: Electricity Available, Underground Utilities
Community & neighborhood
Location
- Region: Decatur
- Subdivision: None
Other
Other facts
- Listing terms: Cash,Conventional,Owner May Carry
Price history
| Date | Event | Price |
|---|---|---|
| 5/16/2025 | Sold | $675,000$847/sqft |
Source: Greater Chattanooga Realtors #1511096 Report a problem | ||
| 4/15/2025 | Contingent | $675,000$847/sqft |
Source: Greater Chattanooga Realtors #1511096 Report a problem | ||
| 4/15/2025 | Pending sale | $675,000-6.9%$847/sqft |
Source: | ||
| 9/18/2024 | Listing removed | $725,000$910/sqft |
Source: | ||
| 8/26/2024 | Price change | $725,000-3.3%$910/sqft |
Source: Greater Chattanooga Realtors #1396848 Report a problem | ||
Public tax history
| Year | Property taxes | Tax assessment |
|---|---|---|
| 2024 | $986 | $58,400 |
| 2023 | $986 +21.3% | $58,400 +21.3% |
| 2022 | $813 | $48,150 |
Find assessor info on the county website
Neighborhood: 37322
Nearby schools
GreatSchools rating
- 5/10Meigs South Elementary SchoolGrades: PK-5Distance: 4.6 mi
- 6/10Meigs Middle SchoolGrades: 6-8Distance: 12.4 mi
- 6/10Meigs County High SchoolGrades: 9-12Distance: 11.9 mi
Schools provided by the listing agent
- Elementary: Meigs North Elementary
- Middle: Meigs County Middle
- High: Meigs County High
Source: Greater Chattanooga Realtors. This data may not be complete. We recommend contacting the local school district to confirm school assignments for this home.

Get pre-qualified for a loan
At Zillow Home Loans, we can pre-qualify you in as little as 5 minutes with no impact to your credit score.An equal housing lender. NMLS #10287.

