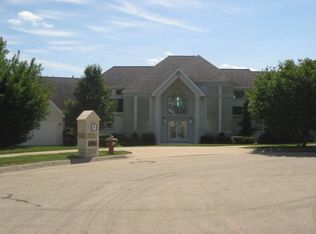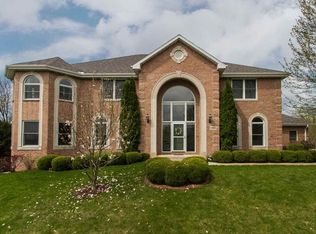All Brick Custom Built Home on Large Wooded Lot. Built by Konrardy Construction. Beautiful hardwood flooring, 10' trayed ceilings. Big kitchen with Viking range with granite and Corian counters. Sound system throughout home. Formal living and dining rooms, main floor family room plus four seasons room, butler's pantry and bar. Huge master suite with spa bath, steam shower, custom lighting and cabinetry. Fourth bedroom/sewing room on second floor. Two staircases and also stairs to basement from garage. Lower level features family room, exercise studio. office, bedroom and full spa bath with sauna. Low maintenance deck. Wine storage. Zoned geo-thermal heat. Awesome cabinetry and woodwork. See list of extras . Brokered And Advertised By: American Realty of Dubuque, Inc. Listing Agent: Peggy Nesler
This property is off market, which means it's not currently listed for sale or rent on Zillow. This may be different from what's available on other websites or public sources.

