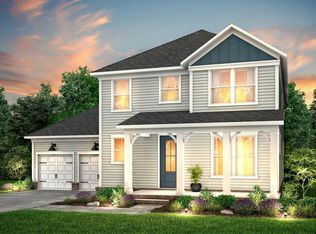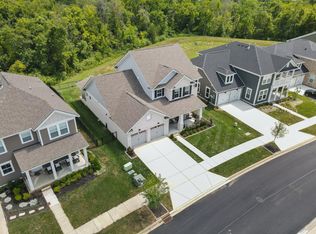Closed
$780,000
1167 Pebble Run Rd, Hendersonville, TN 37075
5beds
3,292sqft
Single Family Residence, Residential
Built in 2023
7,840.8 Square Feet Lot
$770,400 Zestimate®
$237/sqft
$3,520 Estimated rent
Home value
$770,400
$724,000 - $817,000
$3,520/mo
Zestimate® history
Loading...
Owner options
Explore your selling options
What's special
This beautiful home in Durham Farms is one of the FEW with a PRIVATE BACKYARD that backs to a protected reserve; meaning your view will NEVER be obstructed by future development! Enjoy peaceful indoor-outdoor living on the COVERED, SCREENED-IN PORCH with built-in speakers, or entertain on the extended patio surrounded by your lush, fully IRRIGATED yard. Built in late 2023 by Pulte Homes, this property includes every builder upgrade plus a long list of high-end additions including designer lighting throughout (no builder-grade fixtures!), PLANTATION SHUTTERS on EVERY window, and a built-in SOUND SYSTEM in the living area & back porch. The gourmet kitchen features quartz countertops, a GAS COOKTOP, soft-close drawers, under-cabinet lighting, WALK-IN PANTRY, oversized island, and a stylish BUTLER’S PANTRY/coffee bar just off the formal dining room. The open-concept living space centers around a cozy Fireplace and flows into the eat-in kitchen nook. On the main level, a spacious MULTI-GENERATIONAL SUITE offers the perfect retreat for guests or in-laws with a large bedroom, Walk-In closet, and FULL bath with walk-in shower. A dedicated OFFICE with Glass Door and a flexible mudroom/hobby space add function and style. Upstairs, the oversized primary suite boasts DOUBLE Walk-In closets, separate vanities, soaking tub, and OVERSIZED tiled shower with dual showerheads. All five bedrooms have WALK-IN CLOSETS, and the bonus room includes walk-out attic storage and a digitally locked closet for valuables. EXTENDED length Garage is upgraded with a utility sink, built-in cabinetry, granite counter & dedicated EV circuit. The UPGRADED laundry room features a built in sink, countertop workspace, and upper cabinetry for extra style & storage. Durham Farms offers tons of Lifestyle Amenities including a clubhouse, fitness center, pool & splash pad, playground, trails, dog park and year-round events like Food Truck Fridays. Ask about Exclusive LENDER INCENTIVES available for this home!
Zillow last checked: 8 hours ago
Listing updated: July 18, 2025 at 06:52pm
Listing Provided by:
Rachel McEver 615-838-4048,
Reliant Realty ERA Powered
Bought with:
Laura Ashley Cuthill, 348640
Zeitlin Sotheby's International Realty
Source: RealTracs MLS as distributed by MLS GRID,MLS#: 2820578
Facts & features
Interior
Bedrooms & bathrooms
- Bedrooms: 5
- Bathrooms: 4
- Full bathrooms: 3
- 1/2 bathrooms: 1
- Main level bedrooms: 1
Heating
- Central, Natural Gas
Cooling
- Central Air, Dual, Electric
Appliances
- Included: Built-In Electric Oven, Cooktop, Dishwasher, Disposal, Dryer, ENERGY STAR Qualified Appliances, Microwave, Refrigerator, Stainless Steel Appliance(s), Washer
- Laundry: Electric Dryer Hookup, Washer Hookup
Features
- Entrance Foyer, Extra Closets, High Ceilings, In-Law Floorplan, Open Floorplan, Pantry, Smart Thermostat, Storage, Walk-In Closet(s), High Speed Internet, Kitchen Island
- Flooring: Carpet, Wood, Tile
- Basement: Slab
- Number of fireplaces: 1
- Fireplace features: Family Room, Gas
Interior area
- Total structure area: 3,292
- Total interior livable area: 3,292 sqft
- Finished area above ground: 3,292
Property
Parking
- Total spaces: 4
- Parking features: Garage Door Opener, Garage Faces Front, Concrete, Driveway
- Attached garage spaces: 2
- Uncovered spaces: 2
Features
- Levels: Two
- Stories: 2
- Patio & porch: Patio, Covered, Porch, Screened
- Exterior features: Smart Lock(s), Sprinkler System
- Pool features: Association
Lot
- Size: 7,840 sqft
- Features: Views
Details
- Parcel number: 138F F 01200 000
- Special conditions: Standard
- Other equipment: Irrigation Equipment, Air Purifier
Construction
Type & style
- Home type: SingleFamily
- Architectural style: Contemporary
- Property subtype: Single Family Residence, Residential
Materials
- Brick
- Roof: Shingle
Condition
- New construction: No
- Year built: 2023
Utilities & green energy
- Sewer: Public Sewer
- Water: Public
- Utilities for property: Electricity Available, Water Available, Cable Connected, Underground Utilities
Green energy
- Energy efficient items: Windows, Thermostat, Water Heater
- Water conservation: Low-Flow Fixtures
Community & neighborhood
Security
- Security features: Carbon Monoxide Detector(s), Smoke Detector(s), Smart Camera(s)/Recording
Location
- Region: Hendersonville
- Subdivision: Durham Farms Ph3 Sec31
HOA & financial
HOA
- Has HOA: Yes
- HOA fee: $108 monthly
- Amenities included: Clubhouse, Dog Park, Fitness Center, Park, Playground, Pool, Sidewalks, Underground Utilities, Trail(s)
- Services included: Maintenance Grounds, Recreation Facilities
- Second HOA fee: $315 one time
Price history
| Date | Event | Price |
|---|---|---|
| 7/18/2025 | Sold | $780,000-3.7%$237/sqft |
Source: | ||
| 7/16/2025 | Pending sale | $809,900$246/sqft |
Source: | ||
| 6/15/2025 | Contingent | $809,900$246/sqft |
Source: | ||
| 5/14/2025 | Price change | $809,900-3%$246/sqft |
Source: | ||
| 5/1/2025 | Listed for sale | $834,900+15.2%$254/sqft |
Source: | ||
Public tax history
| Year | Property taxes | Tax assessment |
|---|---|---|
| 2024 | $3,735 +489% | $185,875 +829.4% |
| 2023 | $634 -0.3% | $20,000 -75% |
| 2022 | $636 | $80,000 |
Find assessor info on the county website
Neighborhood: 37075
Nearby schools
GreatSchools rating
- 9/10Dr. William Burrus Elementary SchoolGrades: PK-5Distance: 1.3 mi
- 7/10Knox Doss Middle School At Drakes CreekGrades: 6-8Distance: 1.3 mi
- 6/10Beech Sr High SchoolGrades: 9-12Distance: 2 mi
Schools provided by the listing agent
- Elementary: Dr. William Burrus Elementary at Drakes Creek
- Middle: Knox Doss Middle School at Drakes Creek
- High: Beech Sr High School
Source: RealTracs MLS as distributed by MLS GRID. This data may not be complete. We recommend contacting the local school district to confirm school assignments for this home.
Get a cash offer in 3 minutes
Find out how much your home could sell for in as little as 3 minutes with a no-obligation cash offer.
Estimated market value
$770,400

