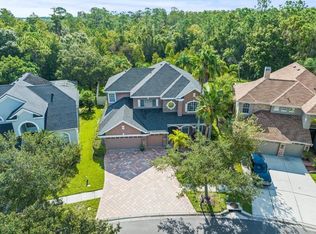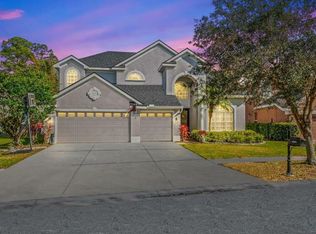AN INCREDIBLE HOME ON AN AMAZING LOT in the highly sought-after GATED community of Mandolin Estates. This immaculate 5 Bedroom, w/ Bonus room, 4.5 Bath, 3 Car Garage, pool home, on a premium conservation lot, is a true "one of a kind". The open floor plan flows seamlessly from room to room. An outdoor oasis offers a spacious outdoor living area, Salt Water Pool, Freshly sealed Travertine Pavers, pool bath, A NEW ( 2020) Mineral Water HOT TUB, and PANORAMIC conservation views. The yard is HUGE, over 1/4 acre, and very private. Upon entry, you find a brick-paved sidewalk and Leaded Glass Double-entry front doors. The home offers formal living and dining areas in addition to a very open Great-room with two-story ceilings, a wood-burning fireplace, and a triple slider that opens to an exceptional pool area. The GOURMET kitchen showcases 42" Custom WOOD CABINETRY with slow-close drawers, Stainless appliances, LOADS of cabinets, GRANITE countertops, Built-in Double Oven, Glass cooktop, an eat-in dinette, large center island & Breakfast Bar. The stunning and spacious downstairs Master Suite offers views of the conservation & has large his and hers walk-in closets. The Master bath has a double vanity, jacuzzi tub, and separate shower. There is a second downstairs bedroom with a full bathroom in a separate hallway, perfect for a guest room or office. Upstairs bedrooms are large with 2 additional newly remodeled bathrooms (2021). Bonus area upstairs in addition to the 5 bedrooms. The Tons of storage, Newer Exterior, and Interior paint. NEW Dimensional Shingle Roof 2021. This premium homesite is on both a conservation lot with no back neighbors as well being on a cul-de-sac street. Mandolin Estates is a small hidden & gated gem of a neighborhood, with just over 100 homes, multiple ponds, and nestled within the heart of the Westchase area, just walking distance to Deer Park Elementary, the Maureen B. Gauzza Public Library & the shops & restaurants within Westchase. Truly a residence anyone would be proud to call their "forever home". A + rated schools.
This property is off market, which means it's not currently listed for sale or rent on Zillow. This may be different from what's available on other websites or public sources.

