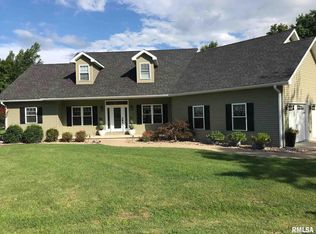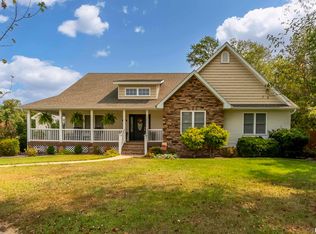Closed
$415,000
11674 Hafer Rd, Carterville, IL 62918
4beds
3,896sqft
Single Family Residence
Built in 2005
4.23 Acres Lot
$428,800 Zestimate®
$107/sqft
$2,720 Estimated rent
Home value
$428,800
Estimated sales range
Not available
$2,720/mo
Zestimate® history
Loading...
Owner options
Explore your selling options
What's special
Discover this beautiful 4 bedroom, 3 bath home nestled on a little over 4 acres in the highly sought after Carterville School District. This home offers room to grow, entertain and realax. The spacious primary suite includes a private bath and additional bedrooms are generously sized. The basement offers room for additional bedrooms, home gym, hobbies or storage. Attached and detached garages offer plenty of room for all your outdoor toys. Don't miss your chance to own this rare gem. Schedule your showing today!
Zillow last checked: 8 hours ago
Listing updated: January 08, 2026 at 09:17am
Listing courtesy of:
JASON PHILLIPS 618-521-1796,
C21 HOUSE OF REALTY, INC. C
Bought with:
Joshua Merriman
SHAWNEE HILLS REAL ESTATE, LLC
Source: MRED as distributed by MLS GRID,MLS#: EB457860
Facts & features
Interior
Bedrooms & bathrooms
- Bedrooms: 4
- Bathrooms: 3
- Full bathrooms: 3
Primary bedroom
- Features: Flooring (Carpet)
- Level: Main
- Area: 288 Square Feet
- Dimensions: 16x18
Primary bedroom
- Features: Flooring (Carpet), Bathroom (Full)
- Level: Main
- Area: 288 Square Feet
- Dimensions: 16x18
Bedroom 2
- Features: Flooring (Carpet)
- Level: Main
- Area: 132 Square Feet
- Dimensions: 11x12
Bedroom 2
- Features: Flooring (Carpet)
- Level: Main
- Area: 132 Square Feet
- Dimensions: 11x12
Bedroom 3
- Features: Flooring (Laminate)
- Level: Main
- Area: 195 Square Feet
- Dimensions: 13x15
Bedroom 3
- Features: Flooring (Laminate)
- Level: Main
- Area: 195 Square Feet
- Dimensions: 13x15
Bedroom 4
- Features: Flooring (Laminate)
- Level: Main
- Area: 156 Square Feet
- Dimensions: 12x13
Bedroom 4
- Features: Flooring (Laminate)
- Level: Main
- Area: 156 Square Feet
- Dimensions: 12x13
Other
- Features: Flooring (Carpet)
- Level: Basement
- Area: 195 Square Feet
- Dimensions: 13x15
Other
- Features: Flooring (Carpet)
- Level: Basement
- Area: 272 Square Feet
- Dimensions: 16x17
Dining room
- Features: Flooring (Luxury Vinyl)
- Level: Main
- Area: 156 Square Feet
- Dimensions: 12x13
Dining room
- Features: Flooring (Luxury Vinyl)
- Level: Main
- Area: 156 Square Feet
- Dimensions: 12x13
Kitchen
- Features: Flooring (Luxury Vinyl)
- Level: Main
- Area: 221 Square Feet
- Dimensions: 13x17
Kitchen
- Features: Kitchen (Pantry), Flooring (Luxury Vinyl)
- Level: Main
- Area: 221 Square Feet
- Dimensions: 13x17
Laundry
- Features: Flooring (Tile)
- Level: Main
- Area: 90 Square Feet
- Dimensions: 9x10
Laundry
- Features: Flooring (Tile)
- Level: Main
- Area: 90 Square Feet
- Dimensions: 9x10
Living room
- Features: Flooring (Luxury Vinyl)
- Level: Main
- Area: 352 Square Feet
- Dimensions: 16x22
Living room
- Features: Flooring (Luxury Vinyl)
- Level: Main
- Area: 352 Square Feet
- Dimensions: 16x22
Heating
- Electric, Heat Pump
Cooling
- Central Air
Appliances
- Included: Dishwasher, Range, Refrigerator, Electric Water Heater
Features
- Basement: Partially Finished,Egress Window
- Number of fireplaces: 1
- Fireplace features: Gas Log, Living Room
Interior area
- Total interior livable area: 3,896 sqft
Property
Parking
- Total spaces: 2
- Parking features: Garage Door Opener, Attached, Detached, Garage
- Attached garage spaces: 2
- Has uncovered spaces: Yes
Features
- Patio & porch: Deck
- Pool features: Above Ground
- Waterfront features: Pond
Lot
- Size: 4.23 Acres
- Dimensions: 450x381x40x417
- Features: Wooded
Details
- Additional structures: Outbuilding
- Parcel number: 0502476018
- Other equipment: Fan-Whole House, Sump Pump
Construction
Type & style
- Home type: SingleFamily
- Architectural style: Ranch
- Property subtype: Single Family Residence
Materials
- Vinyl Siding, Frame
- Foundation: Concrete Perimeter
Condition
- New construction: No
- Year built: 2005
Utilities & green energy
- Sewer: Public Sewer
- Water: Public
Community & neighborhood
Location
- Region: Carterville
- Subdivision: Garden Gate
Other
Other facts
- Listing terms: Conventional
Price history
| Date | Event | Price |
|---|---|---|
| 7/22/2025 | Sold | $415,000-7.7%$107/sqft |
Source: | ||
| 7/18/2025 | Pending sale | $449,500$115/sqft |
Source: | ||
| 5/28/2025 | Contingent | $449,500$115/sqft |
Source: | ||
| 5/8/2025 | Price change | $449,500-2.3%$115/sqft |
Source: | ||
| 3/1/2025 | Price change | $459,900+31.4%$118/sqft |
Source: Owner Report a problem | ||
Public tax history
| Year | Property taxes | Tax assessment |
|---|---|---|
| 2023 | $9,883 +14.2% | $136,310 +18% |
| 2022 | $8,653 +5.7% | $115,520 +3.8% |
| 2021 | $8,187 +13.8% | $111,340 +17.2% |
Find assessor info on the county website
Neighborhood: 62918
Nearby schools
GreatSchools rating
- 7/10Carterville Intermediate SchoolGrades: 4-6Distance: 1 mi
- 5/10Carterville Jr High SchoolGrades: 7-8Distance: 1 mi
- 9/10Carterville High SchoolGrades: 9-12Distance: 2.5 mi
Schools provided by the listing agent
- Elementary: Carterville
- Middle: Carterville
- High: Carterville
Source: MRED as distributed by MLS GRID. This data may not be complete. We recommend contacting the local school district to confirm school assignments for this home.

Get pre-qualified for a loan
At Zillow Home Loans, we can pre-qualify you in as little as 5 minutes with no impact to your credit score.An equal housing lender. NMLS #10287.

