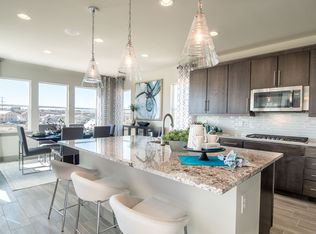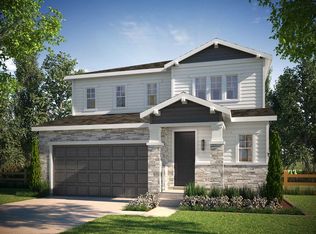Sold for $630,000
$630,000
1168 Basalt Ridge Loop, Castle Rock, CO 80108
4beds
3,301sqft
Single Family Residence
Built in 2019
5,227.2 Square Feet Lot
$631,600 Zestimate®
$191/sqft
$3,439 Estimated rent
Home value
$631,600
$600,000 - $663,000
$3,439/mo
Zestimate® history
Loading...
Owner options
Explore your selling options
What's special
Welcome home! Walk in and fall in love with the vaulted ceiling entryway, open floor plan, and fantastic neighborhood! The main floor living area is light, bright, and airy. The heart of the home is an ideal entertaining and relaxation space. The kitchen has a beautiful island that is oversized and has plenty of space for a breakfast bar. Ample cabinet space, stainless steel appliances, pantry, and office nook make this space truly inviting. The oversized living room with picture windows and cozy gas fireplace is the ideal spot to unwind at the end of a long day and catch up on your favorite shows. Upstairs, the primary suite is spacious and private with an en-suite bathroom that offers a glass shower, dual sinks, and a walk in closet. Two additional bedrooms and laundry room round out the upper level. In your finished walk out basement, you have high ceilings that make it feel airy and bright matching the vibe of the upper levels. Great room allows for so many different uses; game room, play room, movie theater, home office, or a comibination of all the above. Oversized bedroom and 3/4 bath make an ideal guest space. Ample storage space in the basement round out the interior of the home. Outside, you'll find an oversized deck that provides plenty of room for BBQing and enjoying coffee on the deck. Terrain is located just east of downtown Castle Rock in a master planned community. Come join this vibrant neighborhood that offers 2 community pools, a dog park, tennis courts and walking trails, and a local elementary school.
Zillow last checked: 8 hours ago
Listing updated: May 19, 2025 at 11:17am
Listed by:
Jessica Lentz 720-940-3092 jessica@sellingdreamsteam.com,
eXp Realty, LLC
Bought with:
Seshu Velpuri, 40040858
Homes of Rockies Realty LLC
Source: REcolorado,MLS#: 9926558
Facts & features
Interior
Bedrooms & bathrooms
- Bedrooms: 4
- Bathrooms: 4
- Full bathrooms: 1
- 3/4 bathrooms: 2
- 1/2 bathrooms: 1
- Main level bathrooms: 1
Primary bedroom
- Description: Primary Suite With En-Suite Primary Bathroom And Walk In Closet.
- Level: Upper
Bedroom
- Description: Secondary Bedrooms Are Spacious With Generous Closet Space.
- Level: Upper
Bedroom
- Level: Upper
Bedroom
- Description: Guest Suite In The Basement With Ample Windows And A Guest Bathroom!
- Level: Basement
Primary bathroom
- Description: Primary Bathroom With Dual Sinks, Glass Shower, And Plenty Of Storage.
- Level: Upper
Bathroom
- Level: Main
Bathroom
- Level: Upper
Bathroom
- Level: Basement
Dining room
- Description: Flows Seamlessly Between The Outdoor Deck And Kitchen For Entertaining.
- Level: Main
Great room
- Description: Spacious Great Room Can Be Used For An Additional Living Space, Movie Theater Room, Game Room, Playroom; The Options Are Endless. Tons Of Storage In The Finished Basement!
- Level: Basement
Kitchen
- Description: Amazing Kitchen With Stainless Steel Appliances, Gas Range, Microwave Vent To The Exterior Of The Home, Massive Pantry, And Office Nook
- Level: Main
Laundry
- Description: Upstairs Laundry Provides The Ultimate In Convenience
- Level: Upper
Living room
- Description: Oversized Living Room With Sunny Picture Windows And Cozy Gas Fireplace.
- Level: Main
Heating
- Forced Air, Natural Gas
Cooling
- Central Air
Appliances
- Included: Cooktop, Dishwasher, Disposal, Dryer, Microwave, Oven, Refrigerator, Washer
- Laundry: In Unit
Features
- Central Vacuum, Eat-in Kitchen, Entrance Foyer, Granite Counters, High Ceilings, High Speed Internet, Kitchen Island, Open Floorplan, Pantry, Primary Suite, Smoke Free, Walk-In Closet(s)
- Flooring: Carpet, Laminate, Tile
- Windows: Double Pane Windows
- Basement: Finished,Sump Pump,Walk-Out Access
- Number of fireplaces: 1
- Fireplace features: Living Room
- Common walls with other units/homes: No Common Walls
Interior area
- Total structure area: 3,301
- Total interior livable area: 3,301 sqft
- Finished area above ground: 2,149
- Finished area below ground: 952
Property
Parking
- Total spaces: 2
- Parking features: Concrete, Oversized
- Attached garage spaces: 2
Features
- Levels: Two
- Stories: 2
- Patio & porch: Covered, Deck
- Exterior features: Private Yard
- Fencing: Full
Lot
- Size: 5,227 sqft
- Features: Landscaped, Master Planned, Sprinklers In Front, Sprinklers In Rear
Details
- Parcel number: R0495560
- Special conditions: Standard
Construction
Type & style
- Home type: SingleFamily
- Architectural style: Mountain Contemporary
- Property subtype: Single Family Residence
Materials
- Frame, Stone, Wood Siding
- Foundation: Slab
- Roof: Composition
Condition
- Year built: 2019
Details
- Builder name: TRI Pointe Homes
Utilities & green energy
- Sewer: Public Sewer
- Water: Public
Community & neighborhood
Security
- Security features: Carbon Monoxide Detector(s), Smoke Detector(s), Video Doorbell
Location
- Region: Castle Rock
- Subdivision: Terrain
HOA & financial
HOA
- Has HOA: Yes
- HOA fee: $268 quarterly
- Amenities included: Clubhouse, Playground, Pool, Spa/Hot Tub, Tennis Court(s)
- Services included: Recycling, Trash
- Association name: TMMC
- Association phone: 303-985-9623
Other
Other facts
- Listing terms: Cash,Conventional,FHA,VA Loan
- Ownership: Individual
Price history
| Date | Event | Price |
|---|---|---|
| 6/11/2025 | Listing removed | $3,800$1/sqft |
Source: Zillow Rentals Report a problem | ||
| 5/21/2025 | Listed for rent | $3,800$1/sqft |
Source: Zillow Rentals Report a problem | ||
| 5/19/2025 | Sold | $630,000-1.6%$191/sqft |
Source: | ||
| 4/17/2025 | Pending sale | $640,000$194/sqft |
Source: | ||
| 3/28/2025 | Price change | $640,000-3%$194/sqft |
Source: | ||
Public tax history
| Year | Property taxes | Tax assessment |
|---|---|---|
| 2025 | $4,708 -0.9% | $42,600 -11.7% |
| 2024 | $4,751 +15.8% | $48,220 -1% |
| 2023 | $4,102 -4.4% | $48,690 +41.4% |
Find assessor info on the county website
Neighborhood: 80108
Nearby schools
GreatSchools rating
- 6/10Sage Canyon Elementary SchoolGrades: K-5Distance: 0.9 mi
- 5/10Mesa Middle SchoolGrades: 6-8Distance: 0.9 mi
- 7/10Douglas County High SchoolGrades: 9-12Distance: 2.5 mi
Schools provided by the listing agent
- Elementary: Sage Canyon
- Middle: Mesa
- High: Douglas County
- District: Douglas RE-1
Source: REcolorado. This data may not be complete. We recommend contacting the local school district to confirm school assignments for this home.
Get a cash offer in 3 minutes
Find out how much your home could sell for in as little as 3 minutes with a no-obligation cash offer.
Estimated market value
$631,600

