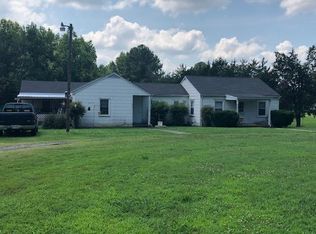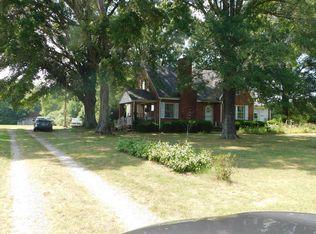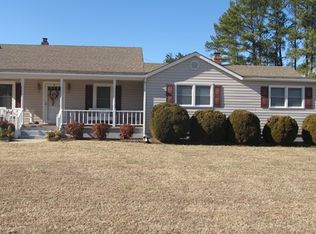Sold for $290,000 on 02/20/24
$290,000
1168 Grubby Rd, Halifax, VA 24558
3beds
2,052sqft
Residential
Built in 2008
7.68 Acres Lot
$330,600 Zestimate®
$141/sqft
$2,032 Estimated rent
Home value
$330,600
$314,000 - $350,000
$2,032/mo
Zestimate® history
Loading...
Owner options
Explore your selling options
What's special
Just outside of town, welcome home to the epitome of country living. This meticulously maintained property spans 7.68 acres with just above 4.3 acres wooded, offering a serene escape that's sure to capture your heart. Built in 2008, the home features three perfect bedrooms and two full bathrooms. The heart of the house is a spacious eat-in kitchen with unique archways and many windows that bathe the space in natural light. You'll love the counter space, ample cabinets, and a centrally located island– perfect for meal prep or gathering. Two large windows over the sink provide a picturesque view of your backyard. Additionally, a 12x16 double lofted storage shed offers storage on both levels, ensuring your belongings are well-kept. Don't miss out on the chance to make this country retreat yours. Schedule a tour and experience the best of both town and country living, there's cable (Xfinity) internet available! New 50 year roof!
Zillow last checked: 8 hours ago
Listing updated: August 05, 2024 at 12:08pm
Listed by:
Jeremy Holt,
Oak River Realty - South Boston
Bought with:
C. Dewey Compton, 0225171247
Long and Foster - South Boston
Source: Southern Piedmont Land & Lake AOR,MLS#: 68569
Facts & features
Interior
Bedrooms & bathrooms
- Bedrooms: 3
- Bathrooms: 2
- Full bathrooms: 2
Primary bedroom
- Level: First
Bedroom 2
- Level: First
Bedroom 3
- Level: First
Dining room
- Level: First
Family room
- Level: First
Kitchen
- Level: First
Living room
- Level: First
Heating
- Heat Pump
Cooling
- Heat Pump
Appliances
- Included: Electric Water Heater, Dishwasher, Electric Range, Microwave, Refrigerator, Washer, Dryer
- Laundry: Washer Hookup, 1st Floor Laundry, Laundry Room, Electric Dryer Hookup
Features
- Walk-In Closet(s), 1st Floor Bedroom, Ceiling Fan(s), High Speed Internet
- Flooring: Carpet, Tile, Laminate
- Basement: None
- Attic: Access Only
- Number of fireplaces: 1
- Fireplace features: 1, Living Room, Gas Log
Interior area
- Total structure area: 2,052
- Total interior livable area: 2,052 sqft
- Finished area above ground: 2,052
- Finished area below ground: 0
Property
Parking
- Parking features: No Carport, Gravel
- Has uncovered spaces: Yes
Features
- Patio & porch: Porch, Deck, Front, Back, Covered
- Has view: Yes
- View description: Country, Neighborhood
Lot
- Size: 7.68 Acres
- Features: 5-10 Acres
Details
- Additional structures: Storage
- Parcel number: 24432
- Zoning: AG
Construction
Type & style
- Home type: SingleFamily
- Architectural style: Ranch
- Property subtype: Residential
Materials
- Vinyl Siding
- Foundation: Crawl Space
- Roof: Composition
Condition
- Year built: 2008
Utilities & green energy
- Sewer: Septic Tank
- Water: Well
Community & neighborhood
Location
- Region: Halifax
Price history
| Date | Event | Price |
|---|---|---|
| 2/20/2024 | Sold | $290,000-14.4%$141/sqft |
Source: Southern Piedmont Land & Lake AOR #68569 Report a problem | ||
| 2/5/2024 | Pending sale | $338,900$165/sqft |
Source: Southern Piedmont Land & Lake AOR #68569 Report a problem | ||
| 12/19/2023 | Price change | $338,900-2.9%$165/sqft |
Source: Southern Piedmont Land & Lake AOR #68569 Report a problem | ||
| 11/20/2023 | Price change | $348,900-0.3%$170/sqft |
Source: Southern Piedmont Land & Lake AOR #68569 Report a problem | ||
| 10/10/2023 | Price change | $349,900-2.5%$171/sqft |
Source: Southern Piedmont Land & Lake AOR #68569 Report a problem | ||
Public tax history
| Year | Property taxes | Tax assessment |
|---|---|---|
| 2024 | $1,151 -0.3% | $230,278 -0.3% |
| 2023 | $1,155 | $231,066 |
| 2022 | $1,155 +29.9% | $231,066 +29.9% |
Find assessor info on the county website
Neighborhood: 24558
Nearby schools
GreatSchools rating
- 7/10Sinai Elementary SchoolGrades: PK-5Distance: 0.6 mi
- 4/10Halifax County Middle SchoolGrades: 6-8Distance: 3.4 mi
- 3/10Halifax County High SchoolGrades: 9-12Distance: 3.6 mi
Schools provided by the listing agent
- Elementary: Sinai Elementary
- Middle: Halifax County Middle
- High: Halifax County High
Source: Southern Piedmont Land & Lake AOR. This data may not be complete. We recommend contacting the local school district to confirm school assignments for this home.

Get pre-qualified for a loan
At Zillow Home Loans, we can pre-qualify you in as little as 5 minutes with no impact to your credit score.An equal housing lender. NMLS #10287.


