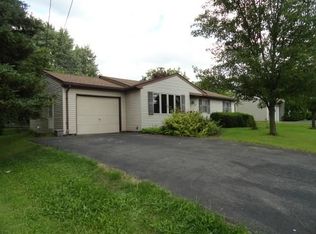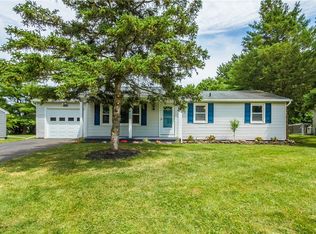Closed
$200,000
1168 Hook Rd, Farmington, NY 14425
3beds
1,064sqft
Single Family Residence
Built in 1972
10,018.8 Square Feet Lot
$202,900 Zestimate®
$188/sqft
$1,936 Estimated rent
Home value
$202,900
Estimated sales range
Not available
$1,936/mo
Zestimate® history
Loading...
Owner options
Explore your selling options
What's special
LOCATION LOCATION LOCATION this 3-bedroom ranch, ideally situated in one of Farmington’s most desirable neighborhoods and located within the sought-after Victor School District. Built in 1972 and just shy of 1,100 sq ft, this home offers a cozy, functional layout perfect for first-time buyers, downsizers, or anyone looking for the ease of one-level living. Freshly painted with thoughtful updates throughout, this home is a true blank canvas ready for your personal touch! Step outside to a fully fenced backyard – ideal for pets, entertaining, or simply relaxing under the shade. You'll also appreciate the attached 1-car garage, offering convenience and extra storage space. Location is everything, and this gem puts you just minutes from the Finger Lakes Gaming & Racetrack, Eastview Mall, fine dining, shopping, and local favorites like the Pumpkin Hook Carnival! Whether you're heading out for a night on the town or enjoying a peaceful stroll in the neighborhood, you'll love calling this place home. Don’t miss your chance to get into this charming home with tons of potential in a location that can't be beat! Delayed Neg on file offers due Monday 08/25 by 3 p.m. OPEN HOUSE Saturday 08/23 11:00 - 12:30
Zillow last checked: 8 hours ago
Listing updated: October 20, 2025 at 12:01pm
Listed by:
Tracy Lynn Zornow 315-573-2522,
Empire Realty Group
Bought with:
Heidi Berrios, 10401379520
Empire Realty Group
Source: NYSAMLSs,MLS#: R1631731 Originating MLS: Rochester
Originating MLS: Rochester
Facts & features
Interior
Bedrooms & bathrooms
- Bedrooms: 3
- Bathrooms: 1
- Full bathrooms: 1
- Main level bathrooms: 1
- Main level bedrooms: 3
Heating
- Gas, Forced Air
Cooling
- Central Air
Appliances
- Included: Dishwasher, Electric Oven, Electric Range, Gas Water Heater, Refrigerator
- Laundry: In Basement
Features
- Ceiling Fan(s), Separate/Formal Living Room, Country Kitchen, Kitchen/Family Room Combo, Sliding Glass Door(s), Bedroom on Main Level
- Flooring: Varies, Vinyl
- Doors: Sliding Doors
- Basement: Full,Partially Finished
- Has fireplace: No
Interior area
- Total structure area: 1,064
- Total interior livable area: 1,064 sqft
Property
Parking
- Total spaces: 1
- Parking features: Attached, Garage, Driveway
- Attached garage spaces: 1
Features
- Levels: One
- Stories: 1
- Patio & porch: Deck
- Exterior features: Blacktop Driveway, Deck, Fully Fenced
- Fencing: Full
Lot
- Size: 10,018 sqft
- Dimensions: 80 x 125
- Features: Rectangular, Rectangular Lot
Details
- Parcel number: 3228000290070001015000
- Special conditions: Standard
Construction
Type & style
- Home type: SingleFamily
- Architectural style: Ranch
- Property subtype: Single Family Residence
Materials
- Vinyl Siding
- Foundation: Block
- Roof: Asphalt
Condition
- Resale
- Year built: 1972
Utilities & green energy
- Sewer: Connected
- Water: Connected, Public
- Utilities for property: Sewer Connected, Water Connected
Community & neighborhood
Location
- Region: Farmington
Other
Other facts
- Listing terms: Cash,Conventional,FHA,USDA Loan,VA Loan
Price history
| Date | Event | Price |
|---|---|---|
| 10/14/2025 | Sold | $200,000+2.6%$188/sqft |
Source: | ||
| 8/29/2025 | Pending sale | $195,000$183/sqft |
Source: | ||
| 8/19/2025 | Listed for sale | $195,000-9.3%$183/sqft |
Source: | ||
| 7/12/2022 | Sold | $215,000+7.6%$202/sqft |
Source: Public Record Report a problem | ||
| 5/20/2022 | Listed for sale | $199,900+53.8%$188/sqft |
Source: Owner Report a problem | ||
Public tax history
| Year | Property taxes | Tax assessment |
|---|---|---|
| 2024 | -- | $189,200 |
| 2023 | -- | $189,200 +43.7% |
| 2022 | -- | $131,700 |
Find assessor info on the county website
Neighborhood: 14425
Nearby schools
GreatSchools rating
- 6/10Victor Intermediate SchoolGrades: 4-6Distance: 3.4 mi
- 6/10Victor Junior High SchoolGrades: 7-8Distance: 3.4 mi
- 8/10Victor Senior High SchoolGrades: 9-12Distance: 3.4 mi
Schools provided by the listing agent
- District: Victor
Source: NYSAMLSs. This data may not be complete. We recommend contacting the local school district to confirm school assignments for this home.

