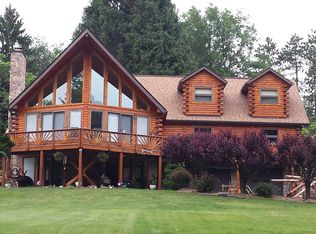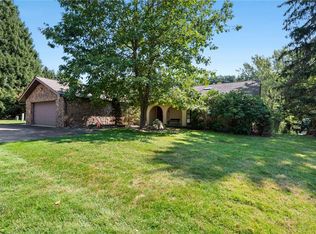Exceptional Allegheny Riverfront home! Custom built for those who enjoy entertaining all year-- spectacular for those who enjoy watersports! New kitchen addition is marvelously appointed with top of the line cabinets, expansive granite counterops, massive center island, and stainless appliances. Incredible views of the River and the quiet natural landscape. A-Frame family room with stone fireplace steps out to the sunny deck! First floor master bedroom, walk in closet & new large bath. Fully finished lower level with stone accents, new radiant heated tile floor, large wet bar plus gameroom and family room. Waterfront Gazebo is a local landmark -- fully functioning bar and plenty of seating in the sun or shade! Large river front patio with firepit. Boat Launch, Dock, Garage and Boathouse with 1/2 bath too! 3 new bathrooms-- one on every level. Possible 3rd bedroom in lower level game room or Loft area in A Frame. Pleasantly Located in a bedroom community of Clinton Village.
This property is off market, which means it's not currently listed for sale or rent on Zillow. This may be different from what's available on other websites or public sources.

