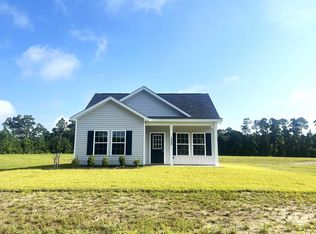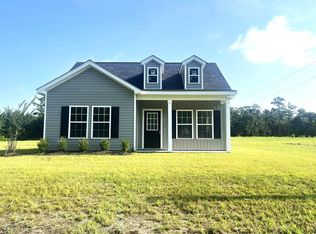Sold for $220,000
$220,000
1168 St. John Rd., Galivants Ferry, SC 29544
3beds
1,100sqft
Single Family Residence
Built in 2024
0.5 Acres Lot
$218,700 Zestimate®
$200/sqft
$1,752 Estimated rent
Home value
$218,700
$206,000 - $232,000
$1,752/mo
Zestimate® history
Loading...
Owner options
Explore your selling options
What's special
MOVE IN READY!! Be the first to live in this beautifully built, never-occupied home on a spacious half-acre lot with no HOA restrictions! This thoughtfully designed open floor plan offers 3 bedrooms and 2 full baths, ideal for comfortable living and effortless entertaining. Enjoy modern touches throughout, including luxury vinyl plank (LVP) flooring, granite countertops, and a full suite of stainless-steel appliances in the kitchen. The kitchen features a large island, soft close cabinets, and pantry. Large windows fill the home with natural light, creating a bright and welcoming atmosphere in every room. Step out back to your private patio and large backyard, perfect for relaxing or hosting gatherings. Plenty of room to add a detached building, pool, fencing, and much more. The front porch adds charm and a cozy place to sit and enjoy the outdoors. Additional highlights include Ceiling fans in the living room and master bedroom, Irrigation system for easy lawn maintenance. Don't miss this rare opportunity to own a brand-new home with room to spread out – and no HOA to limit your lifestyle! Just a few minutes to downtown Aynor!
Zillow last checked: 8 hours ago
Listing updated: October 27, 2025 at 07:59am
Listed by:
Lauren T Carroll 843-430-1851,
Iron Oak Properties
Bought with:
Adam Mann, 138701
Rowles Real Estate
Source: CCAR,MLS#: 2516743 Originating MLS: Coastal Carolinas Association of Realtors
Originating MLS: Coastal Carolinas Association of Realtors
Facts & features
Interior
Bedrooms & bathrooms
- Bedrooms: 3
- Bathrooms: 2
- Full bathrooms: 2
Primary bedroom
- Features: Main Level Master, Walk-In Closet(s)
Primary bathroom
- Features: Dual Sinks, Separate Shower
Dining room
- Features: Living/Dining Room
Family room
- Features: Ceiling Fan(s), Vaulted Ceiling(s)
Kitchen
- Features: Kitchen Island, Pantry, Stainless Steel Appliances, Solid Surface Counters
Living room
- Features: Ceiling Fan(s), Vaulted Ceiling(s)
Other
- Features: Bedroom on Main Level, Utility Room
Heating
- Central, Electric
Cooling
- Central Air
Appliances
- Included: Dishwasher, Microwave, Range, Refrigerator
- Laundry: Washer Hookup
Features
- Bedroom on Main Level, Kitchen Island, Stainless Steel Appliances, Solid Surface Counters
- Flooring: Luxury Vinyl, Luxury VinylPlank
Interior area
- Total structure area: 1,182
- Total interior livable area: 1,100 sqft
Property
Parking
- Total spaces: 4
- Parking features: Driveway, Boat, RV Access/Parking
- Has uncovered spaces: Yes
Features
- Levels: One
- Stories: 1
- Patio & porch: Rear Porch, Front Porch
- Exterior features: Sprinkler/Irrigation, Porch
Lot
- Size: 0.50 Acres
- Features: Outside City Limits, Rectangular, Rectangular Lot
Details
- Additional parcels included: ,
- Parcel number: 20113030010
- Zoning: FA
- Special conditions: None
Construction
Type & style
- Home type: SingleFamily
- Architectural style: Ranch
- Property subtype: Single Family Residence
Materials
- Vinyl Siding
- Foundation: Slab
Condition
- Never Occupied
- New construction: Yes
- Year built: 2024
Utilities & green energy
- Water: Public
- Utilities for property: Cable Available, Electricity Available, Phone Available, Sewer Available, Water Available
Community & neighborhood
Security
- Security features: Smoke Detector(s)
Location
- Region: Galivants Ferry
- Subdivision: Not within a Subdivision
HOA & financial
HOA
- Has HOA: No
Other
Other facts
- Listing terms: Cash,Conventional,FHA,VA Loan
Price history
| Date | Event | Price |
|---|---|---|
| 10/24/2025 | Sold | $220,000+0%$200/sqft |
Source: | ||
| 9/10/2025 | Contingent | $219,900$200/sqft |
Source: | ||
| 9/3/2025 | Price change | $219,900-4.3%$200/sqft |
Source: | ||
| 8/6/2025 | Price change | $229,900-4.2%$209/sqft |
Source: | ||
| 7/8/2025 | Listed for sale | $239,900-4%$218/sqft |
Source: | ||
Public tax history
Tax history is unavailable.
Neighborhood: 29544
Nearby schools
GreatSchools rating
- 9/10Aynor Elementary SchoolGrades: PK-5Distance: 2.3 mi
- 5/10Aynor Middle SchoolGrades: 6-8Distance: 1.4 mi
- 8/10Aynor High SchoolGrades: 9-12Distance: 2.4 mi
Schools provided by the listing agent
- Elementary: Aynor Elementary School
- Middle: Aynor Middle School
- High: Aynor High School
Source: CCAR. This data may not be complete. We recommend contacting the local school district to confirm school assignments for this home.
Get pre-qualified for a loan
At Zillow Home Loans, we can pre-qualify you in as little as 5 minutes with no impact to your credit score.An equal housing lender. NMLS #10287.
Sell for more on Zillow
Get a Zillow Showcase℠ listing at no additional cost and you could sell for .
$218,700
2% more+$4,374
With Zillow Showcase(estimated)$223,074

