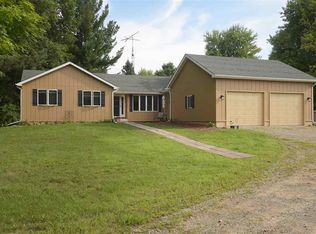Beautiful home in Northwest school district featuring 4 bedrooms, 3 full baths, and over 2,200 finished square feet. Absolutely gorgeous country setting on 5 acres. Main level Master Bedroom with Master Bath. A second main level bedroom and bath. Spacious floor plan. Second floor consisting of a full bath, two bedrooms, and a cozy sitdown or play area. Partially finished basement great for entertaining. 2 car attached garage and breezeway. Wood deck and fenced in back yard area. Shed for outdoor storage. Perfect home for desired privacy. Call to schedule your private tour!
This property is off market, which means it's not currently listed for sale or rent on Zillow. This may be different from what's available on other websites or public sources.
