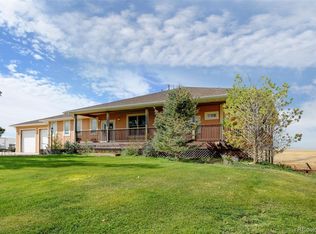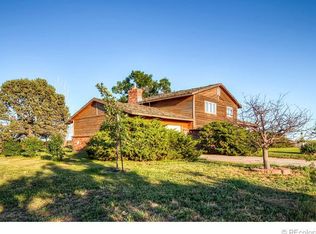Sold for $1,199,000 on 09/23/25
$1,199,000
11680 Imboden Road, Hudson, CO 80642
4beds
4,849sqft
Single Family Residence
Built in 2018
38.28 Acres Lot
$1,194,100 Zestimate®
$247/sqft
$6,096 Estimated rent
Home value
$1,194,100
$1.12M - $1.28M
$6,096/mo
Zestimate® history
Loading...
Owner options
Explore your selling options
What's special
Welcome to the pinnacle of modern luxury living on nearly 40 acres of rolling countryside—where sophistication meets serenity in this custom-built contemporary masterpiece. This 4-bedroom, 4-bath stunner seamlessly blends architectural elegance with open-concept design, offering a retreat that feels as polished as it is welcoming. Step inside to be greeted by striking bamboo flooring and soaring 9-foot doors that guide you through the main level’s light-filled spaces. A custom metal railing adds a sleek touch to the floating staircase, while oversized windows bathe the home in natural light from every angle. The expansive living room centers around a chic gas fireplace, perfectly paired with the adjacent chef's kitchen—complete with granite countertops, double ovens, stainless steel appliances, and a walk-in pantry designed for serious storage. Off the dining area, a covered deck invites you to take in peaceful sunrises, while a second deck upstairs offers the perfect perch for stargazing. The upper-level loft features a stylish wet bar and an additional bathroom, ideal for entertaining or lounging. The primary suite is a private oasis with its spa-worthy five-piece bathroom, showcasing a deep stand-alone tub, large glass-enclosed shower, and premium finishes that radiate luxury. On the lower level, you'll find two more spacious bedrooms—including a second suite for guests—plus a designer ¾ bath, a massive game room with walkout access, and an abundance of storage. Outside, enjoy the freedom of 38.28 acres zoned AG—perfect for horses, future expansion, or that dream shop you've always wanted. The oversized two-car garage is both deep and tall-ceilinged, built to handle your toys, trucks, and tools with ease. With paved access, low taxes, and a short drive to Reunion and Brighton, this property offers high-end living with country charm and city convenience. Modern luxury. Rural freedom. A home that truly has it all.
Zillow last checked: 8 hours ago
Listing updated: September 24, 2025 at 08:55am
Listed by:
Justina Montoya 720-560-9470,
Key Team Real Estate Corp.,
Alyssa Baker 720-438-1093,
Key Team Real Estate Corp.
Bought with:
Elyse Anderson, 100055864
Key Team Real Estate Corp.
Source: REcolorado,MLS#: 9263321
Facts & features
Interior
Bedrooms & bathrooms
- Bedrooms: 4
- Bathrooms: 4
- Full bathrooms: 2
- 3/4 bathrooms: 1
- 1/2 bathrooms: 1
- Main level bathrooms: 2
- Main level bedrooms: 2
Bedroom
- Level: Main
Bedroom
- Level: Basement
Bedroom
- Level: Basement
Bathroom
- Level: Main
Bathroom
- Level: Upper
Bathroom
- Level: Basement
Other
- Level: Main
Other
- Level: Main
Dining room
- Level: Main
Game room
- Level: Basement
Kitchen
- Level: Main
Laundry
- Level: Main
Living room
- Level: Main
Loft
- Level: Upper
Heating
- Forced Air
Cooling
- Central Air
Appliances
- Included: Dishwasher, Disposal, Double Oven, Dryer, Microwave, Range, Refrigerator, Tankless Water Heater, Washer, Water Softener, Wine Cooler
Features
- Built-in Features, Ceiling Fan(s), Granite Counters, High Ceilings, Kitchen Island, Open Floorplan, Pantry, Primary Suite, Smart Thermostat, Smoke Free, Sound System, Vaulted Ceiling(s), Walk-In Closet(s), Wet Bar
- Flooring: Bamboo, Vinyl
- Windows: Window Coverings
- Basement: Finished,Full,Sump Pump,Walk-Out Access
- Number of fireplaces: 1
- Fireplace features: Gas
Interior area
- Total structure area: 4,849
- Total interior livable area: 4,849 sqft
- Finished area above ground: 2,754
- Finished area below ground: 1,760
Property
Parking
- Total spaces: 2
- Parking features: Circular Driveway, Insulated Garage, Oversized
- Attached garage spaces: 2
- Has uncovered spaces: Yes
Features
- Levels: Two
- Stories: 2
- Patio & porch: Covered, Deck
- Exterior features: Lighting, Private Yard
- Has spa: Yes
- Spa features: Spa/Hot Tub, Heated
- Fencing: Partial
- Has view: Yes
- View description: Mountain(s), Plains
Lot
- Size: 38.28 Acres
- Features: Open Space, Rolling Slope, Sprinklers In Front, Sprinklers In Rear
Details
- Parcel number: R0190732
- Special conditions: Standard
- Horses can be raised: Yes
Construction
Type & style
- Home type: SingleFamily
- Architectural style: Contemporary
- Property subtype: Single Family Residence
Materials
- Frame
- Roof: Composition
Condition
- Year built: 2018
Utilities & green energy
- Water: Well
- Utilities for property: Cable Available, Electricity Connected, Phone Available, Propane
Community & neighborhood
Security
- Security features: Carbon Monoxide Detector(s), Smoke Detector(s), Video Doorbell
Location
- Region: Hudson
- Subdivision: None
Other
Other facts
- Listing terms: Cash,Conventional,Jumbo
- Ownership: Individual
- Road surface type: Dirt, Gravel
Price history
| Date | Event | Price |
|---|---|---|
| 9/23/2025 | Sold | $1,199,000$247/sqft |
Source: | ||
| 8/8/2025 | Pending sale | $1,199,000$247/sqft |
Source: | ||
| 6/20/2025 | Listed for sale | $1,199,000+744.4%$247/sqft |
Source: | ||
| 1/9/2017 | Sold | $142,000$29/sqft |
Source: Public Record Report a problem | ||
Public tax history
| Year | Property taxes | Tax assessment |
|---|---|---|
| 2025 | $3,325 +0.4% | $36,690 -0.2% |
| 2024 | $3,311 -13.2% | $36,780 |
| 2023 | $3,815 +3.4% | $36,780 -2.6% |
Find assessor info on the county website
Neighborhood: 80642
Nearby schools
GreatSchools rating
- 4/10Southlawn Elementary SchoolGrades: PK-5Distance: 10.7 mi
- 1/10Otho E Stuart Middle SchoolGrades: 6-8Distance: 11.9 mi
- 5/10Prairie View High SchoolGrades: 9-12Distance: 13.8 mi
Schools provided by the listing agent
- Elementary: Henderson
- Middle: Otho Stuart
- High: Prairie View
- District: School District 27-J
Source: REcolorado. This data may not be complete. We recommend contacting the local school district to confirm school assignments for this home.

Get pre-qualified for a loan
At Zillow Home Loans, we can pre-qualify you in as little as 5 minutes with no impact to your credit score.An equal housing lender. NMLS #10287.

