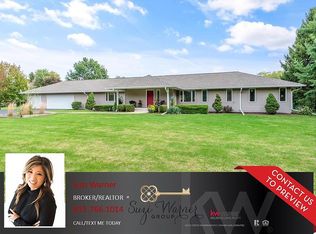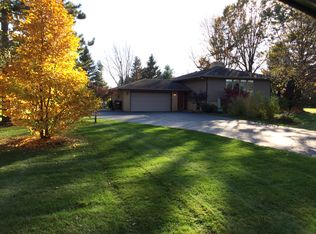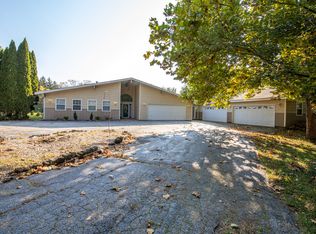Sold for $405,000
$405,000
11681 Olson Rd, Belvidere, IL 61008
3beds
3,255sqft
Single Family Residence
Built in 1991
1.52 Acres Lot
$426,200 Zestimate®
$124/sqft
$3,231 Estimated rent
Home value
$426,200
Estimated sales range
Not available
$3,231/mo
Zestimate® history
Loading...
Owner options
Explore your selling options
What's special
Spacious and well-maintained 3-bedroom, 3-bath ranch on a scenic 1.5-acre lot! This thoughtfully designed home offers main-level living with a bright and functional layout, including a first-floor laundry and a versatile 4-season porch for year-round enjoyment. The attached 4-car garage is expanded for workshop potential or additional storage. The finished lower level features a large rec room, two bonus rooms ideal for hobbies or office space, and a full bath. Outside, you'll find a generous outbuilding equipped with a concrete floor, electricity, water service, and two garage door openers—perfect for storage, equipment, or workspace needs. Enjoy the space, functionality, and flexibility this property offers—indoors and out!
Zillow last checked: 8 hours ago
Listing updated: June 27, 2025 at 10:16am
Listed by:
David Larson,
Keller Williams Realty Signature
Bought with:
Bradley Thompson, 475130584
Keller Williams Realty Signature
Source: NorthWest Illinois Alliance of REALTORS®,MLS#: 202502585
Facts & features
Interior
Bedrooms & bathrooms
- Bedrooms: 3
- Bathrooms: 3
- Full bathrooms: 3
- Main level bathrooms: 2
- Main level bedrooms: 3
Primary bedroom
- Level: Main
- Area: 247
- Dimensions: 19 x 13
Bedroom 2
- Level: Main
- Area: 140
- Dimensions: 14 x 10
Bedroom 3
- Level: Main
- Area: 121
- Dimensions: 11 x 11
Dining room
- Level: Main
- Area: 273
- Dimensions: 13 x 21
Family room
- Level: Lower
- Area: 336
- Dimensions: 21 x 16
Kitchen
- Level: Main
- Area: 273
- Dimensions: 13 x 21
Living room
- Level: Main
- Area: 216
- Dimensions: 18 x 12
Heating
- Forced Air, Natural Gas
Cooling
- Central Air
Appliances
- Included: Disposal, Dishwasher, Dryer, Refrigerator, Stove/Cooktop, Washer, Water Softener, Gas Water Heater
- Laundry: Main Level, In Basement
Features
- L.L. Finished Space, Book Cases Built In, Solar Tube(s), Walk-In Closet(s)
- Windows: Window Treatments
- Basement: Full,Sump Pump,Finished
- Number of fireplaces: 1
- Fireplace features: Wood Burning
Interior area
- Total structure area: 3,255
- Total interior livable area: 3,255 sqft
- Finished area above ground: 1,896
- Finished area below ground: 1,359
Property
Parking
- Total spaces: 4
- Parking features: Attached, Garage Door Opener
- Garage spaces: 4
Features
- Patio & porch: Porch 4 Season
- Fencing: Fenced
Lot
- Size: 1.52 Acres
- Features: County Taxes, Rural
Details
- Additional structures: Outbuilding
- Parcel number: 0505152008
Construction
Type & style
- Home type: SingleFamily
- Architectural style: Ranch
- Property subtype: Single Family Residence
Materials
- Brick/Stone, Siding, Vinyl
- Roof: Shingle
Condition
- Year built: 1991
Utilities & green energy
- Electric: Circuit Breakers
- Sewer: Septic Tank
- Water: Well
Community & neighborhood
Location
- Region: Belvidere
- Subdivision: IL
Other
Other facts
- Price range: $405K - $405K
- Ownership: Fee Simple
Price history
| Date | Event | Price |
|---|---|---|
| 6/27/2025 | Sold | $405,000$124/sqft |
Source: | ||
| 6/7/2025 | Pending sale | $405,000$124/sqft |
Source: | ||
| 6/6/2025 | Listed for sale | $405,000$124/sqft |
Source: | ||
Public tax history
| Year | Property taxes | Tax assessment |
|---|---|---|
| 2024 | $6,063 +8.4% | $86,996 +14.2% |
| 2023 | $5,594 +9.1% | $76,202 +6.8% |
| 2022 | $5,128 +2.2% | $71,363 +1.9% |
Find assessor info on the county website
Neighborhood: 61008
Nearby schools
GreatSchools rating
- 5/10Seth Whitman Elementary SchoolGrades: PK-5Distance: 3.9 mi
- 4/10Belvidere Central Middle SchoolGrades: 6-8Distance: 4.1 mi
- 4/10Belvidere North High SchoolGrades: 9-12Distance: 3.8 mi
Schools provided by the listing agent
- Elementary: Seth Whitman Elem
- Middle: Belvidere Central Middle
- High: Belvidere North
- District: Belvidere 100
Source: NorthWest Illinois Alliance of REALTORS®. This data may not be complete. We recommend contacting the local school district to confirm school assignments for this home.
Get pre-qualified for a loan
At Zillow Home Loans, we can pre-qualify you in as little as 5 minutes with no impact to your credit score.An equal housing lender. NMLS #10287.


