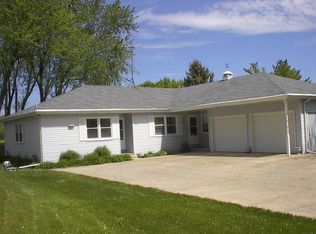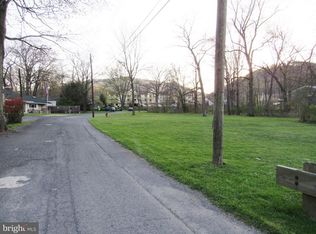Closed
$549,500
1169 Michael Rd, South Elgin, IL 60177
4beds
3,237sqft
Single Family Residence
Built in 2023
6,375 Square Feet Lot
$573,600 Zestimate®
$170/sqft
$3,982 Estimated rent
Home value
$573,600
$545,000 - $602,000
$3,982/mo
Zestimate® history
Loading...
Owner options
Explore your selling options
What's special
SOLD BEFORE PRINT! This beautiful Sequoia model has so much to offer with 4 Bedrooms, 3.5 Bathrooms, Basement & 3 Car garage! Home INCLUDES 2 Primary Bedroom Suites! Entry to home has gracious foyer opening to dining room. Moving into Your Dream Kitchen, Finished with 42" Timeless Maple Cabinets, Quartz Counter, Island, Butlers & Walk In Pantry, GE SS Appl Suite & huge eating area! 2 story Family room with 17' Ceilings is light filled & opens to back yard and the 1st Floor primary suite includes private full bath & walk in closet! 2nd floor primary suite is complete with huge walk in closet, beautiful full bath with 35" vanity, upgraded tile shower, Quartz counters & dual sink! Additional 2 Bedrooms on 2nd floor include walk in closet & Jack & Jill Full Bathroom! 2nd Floor Laundry for ease! FULL Basement ready to be finished!
Zillow last checked: 8 hours ago
Listing updated: February 01, 2024 at 09:21am
Listing courtesy of:
Christine Currey 847-754-0468,
RE/MAX All Pro - St Charles,
Erin Koertgen 847-409-8168,
RE/MAX All Pro - St Charles
Bought with:
Justin Lauer
Innovated Realty Solutions
Source: MRED as distributed by MLS GRID,MLS#: 11849986
Facts & features
Interior
Bedrooms & bathrooms
- Bedrooms: 4
- Bathrooms: 4
- Full bathrooms: 3
- 1/2 bathrooms: 1
Primary bedroom
- Features: Bathroom (Full)
- Level: Second
- Area: 323 Square Feet
- Dimensions: 17X19
Bedroom 2
- Level: Second
- Area: 156 Square Feet
- Dimensions: 13X12
Bedroom 3
- Level: Second
- Area: 168 Square Feet
- Dimensions: 14X12
Bedroom 4
- Level: Main
- Area: 221 Square Feet
- Dimensions: 17X13
Dining room
- Level: Main
- Area: 156 Square Feet
- Dimensions: 13X12
Eating area
- Level: Main
- Area: 190 Square Feet
- Dimensions: 19X10
Family room
- Level: Main
- Area: 300 Square Feet
- Dimensions: 20X15
Foyer
- Level: Main
- Area: 84 Square Feet
- Dimensions: 14X6
Kitchen
- Features: Kitchen (Island, Pantry-Butler, Pantry-Walk-in)
- Level: Main
- Area: 130 Square Feet
- Dimensions: 13X10
Laundry
- Level: Second
- Area: 84 Square Feet
- Dimensions: 7X12
Heating
- Natural Gas
Cooling
- Central Air
Appliances
- Included: Range, Microwave, Dishwasher, Disposal, Stainless Steel Appliance(s)
- Laundry: Upper Level, Gas Dryer Hookup
Features
- 1st Floor Bedroom, In-Law Floorplan, 1st Floor Full Bath, Walk-In Closet(s)
- Basement: Unfinished,Bath/Stubbed,Full,Walk-Out Access
- Attic: Unfinished
- Number of fireplaces: 1
Interior area
- Total structure area: 0
- Total interior livable area: 3,237 sqft
Property
Parking
- Total spaces: 3
- Parking features: Asphalt, Garage Door Opener, On Site, Garage Owned, Attached, Garage
- Attached garage spaces: 3
- Has uncovered spaces: Yes
Accessibility
- Accessibility features: No Disability Access
Features
- Stories: 2
- Patio & porch: Porch
Lot
- Size: 6,375 sqft
- Dimensions: 51 X 125
Details
- Parcel number: 0636256006
- Special conditions: Home Warranty
- Other equipment: TV-Cable, Sump Pump
Construction
Type & style
- Home type: SingleFamily
- Architectural style: Traditional
- Property subtype: Single Family Residence
Materials
- Vinyl Siding, Brick
- Foundation: Concrete Perimeter
- Roof: Asphalt
Condition
- New Construction
- New construction: Yes
- Year built: 2023
Details
- Builder model: THE SEQUOIA "G"
- Warranty included: Yes
Utilities & green energy
- Electric: 200+ Amp Service
- Sewer: Public Sewer
- Water: Public
Community & neighborhood
Security
- Security features: Fire Sprinkler System, Carbon Monoxide Detector(s)
Community
- Community features: Curbs, Sidewalks, Street Lights, Street Paved
Location
- Region: South Elgin
- Subdivision: Kenyon Farms
HOA & financial
HOA
- Has HOA: Yes
- HOA fee: $580 annually
- Services included: Other
Other
Other facts
- Listing terms: Conventional
- Ownership: Fee Simple
Price history
| Date | Event | Price |
|---|---|---|
| 9/29/2023 | Sold | $549,500-0.1%$170/sqft |
Source: | ||
| 8/3/2023 | Pending sale | $549,900$170/sqft |
Source: | ||
Public tax history
Tax history is unavailable.
Neighborhood: 60177
Nearby schools
GreatSchools rating
- 5/10Clinton Elementary SchoolGrades: K-6Distance: 1.3 mi
- 7/10Kenyon Woods Middle SchoolGrades: 7-8Distance: 1.7 mi
- 6/10South Elgin High SchoolGrades: 9-12Distance: 1.5 mi
Schools provided by the listing agent
- Elementary: Clinton Elementary School
- Middle: Kenyon Woods Middle School
- High: South Elgin High School
- District: 46
Source: MRED as distributed by MLS GRID. This data may not be complete. We recommend contacting the local school district to confirm school assignments for this home.
Get a cash offer in 3 minutes
Find out how much your home could sell for in as little as 3 minutes with a no-obligation cash offer.
Estimated market value$573,600
Get a cash offer in 3 minutes
Find out how much your home could sell for in as little as 3 minutes with a no-obligation cash offer.
Estimated market value
$573,600

