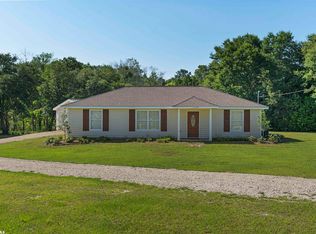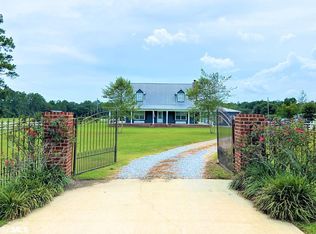Sold for $515,000 on 09/27/23
$515,000
11699 Stucki Rd #C, Elberta, AL 36530
3beds
2,040sqft
Single Family Residence
Built in 2007
2.9 Acres Lot
$520,000 Zestimate®
$252/sqft
$2,454 Estimated rent
Home value
$520,000
$494,000 - $546,000
$2,454/mo
Zestimate® history
Loading...
Owner options
Explore your selling options
What's special
Beautiful, serene home with extra storage building/workshop! This unique, 3-acre listing has much to offer including wrap around front porch, conveying kitchen appliances, new AC in 2022, extra workshop building w/ back covered area, extra loft space, and more! Upon entering the home, take in the open living space w/ gorgeous brick fireplace that allows views up to the second floor and flows into the kitchen/dining area. This space holds beautiful light fixtures, breakfast bar, double oven & cooktop, and side access to wrap-around porch. The laundry room holds a powder room and access to the back patio. Primary suite holds double walk-in closets, double vanity, large garden tub, separate tile shower, and water closet. Walking upstairs, to the right is the loft space that overlooks the downstairs living area; loft holds great potential for an office space, extra room, etc. To the left were the other 2 bedrooms next to full bath w/ tub/shower combo. Outside, enjoy a fully fenced yard containing the house & workshop along with wrap-around porch that extends around 3 side of house, back patio, boat/lawn mower cover, firepit, and playground set. Don't miss out on this private, high-value listing while you can! Motto Mortgage Gulf Coast offering a free appraisal credit at closing, contact Kelly Hobbs for more information and to get Prequalified (251-968-3601)
Zillow last checked: 8 hours ago
Listing updated: September 29, 2023 at 12:40pm
Listed by:
Kevin Corcoran 251-968-1000,
RE/MAX OF GULF SHORES
Bought with:
Outside Area Selling Agent
Levin Rinke Realty
Source: PAR,MLS#: 631440
Facts & features
Interior
Bedrooms & bathrooms
- Bedrooms: 3
- Bathrooms: 3
- Full bathrooms: 2
- 1/2 bathrooms: 1
Primary bedroom
- Level: First
- Area: 213.72
- Dimensions: 15.6 x 13.7
Bedroom
- Level: Second
- Area: 242.52
- Dimensions: 18.8 x 12.9
Bedroom 1
- Level: Second
- Area: 166.42
- Dimensions: 15.7 x 10.6
Kitchen
- Level: First
- Area: 265.43
- Dimensions: 20.9 x 12.7
Living room
- Level: First
- Area: 408
- Dimensions: 24 x 17
Heating
- Central, Fireplace(s)
Cooling
- Central Air
Appliances
- Included: Electric Water Heater
- Laundry: Laundry Room
Features
- Ceiling Fan(s), Walk-In Closet(s)
- Flooring: Hardwood, Tile, Vinyl
- Has basement: No
- Has fireplace: Yes
Interior area
- Total structure area: 2,040
- Total interior livable area: 2,040 sqft
Property
Parking
- Parking features: Driveway
- Has uncovered spaces: Yes
Features
- Levels: Two
- Stories: 2
- Patio & porch: Covered, Deck
- Pool features: None
- Fencing: Full
Lot
- Size: 2.90 Acres
- Dimensions: 166.3' X 740'(S) IRR
Details
- Parcel number: 5308330000005.031
- Zoning description: Res Single
Construction
Type & style
- Home type: SingleFamily
- Architectural style: Traditional
- Property subtype: Single Family Residence
Materials
- Concrete
- Foundation: Slab
- Roof: Metal
Condition
- Resale
- New construction: No
- Year built: 2007
Utilities & green energy
- Electric: Fuses
- Sewer: Septic Tank
- Water: Private
Green energy
- Energy efficient items: No Energy Features
Community & neighborhood
Location
- Region: Elberta
- Subdivision: Wolfs Run
HOA & financial
HOA
- Has HOA: No
Other
Other facts
- Road surface type: Paved
Price history
| Date | Event | Price |
|---|---|---|
| 9/27/2023 | Sold | $515,000-1.7%$252/sqft |
Source: | ||
| 8/30/2023 | Contingent | $524,000$257/sqft |
Source: | ||
| 8/29/2023 | Listed for sale | $524,000$257/sqft |
Source: | ||
| 8/23/2023 | Contingent | $524,000$257/sqft |
Source: | ||
| 8/9/2023 | Listed for sale | $524,000+101.5%$257/sqft |
Source: | ||
Public tax history
| Year | Property taxes | Tax assessment |
|---|---|---|
| 2025 | $2,208 +103.7% | $78,840 +95.5% |
| 2024 | $1,084 +3.6% | $40,320 +3.4% |
| 2023 | $1,046 | $38,980 +30.4% |
Find assessor info on the county website
Neighborhood: 36530
Nearby schools
GreatSchools rating
- 6/10Elberta Elementary SchoolGrades: PK-6Distance: 1.3 mi
- 6/10Elberta Middle SchoolGrades: 7-8Distance: 2.3 mi
- 9/10Elberta Middle SchoolGrades: 9-12Distance: 2.3 mi
Schools provided by the listing agent
- Elementary: Local School In County
- Middle: ELBERTA
- High: Local School In County
Source: PAR. This data may not be complete. We recommend contacting the local school district to confirm school assignments for this home.

Get pre-qualified for a loan
At Zillow Home Loans, we can pre-qualify you in as little as 5 minutes with no impact to your credit score.An equal housing lender. NMLS #10287.
Sell for more on Zillow
Get a free Zillow Showcase℠ listing and you could sell for .
$520,000
2% more+ $10,400
With Zillow Showcase(estimated)
$530,400
