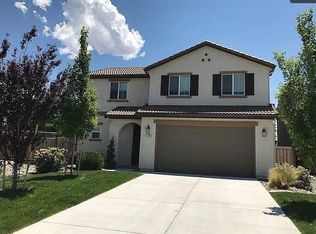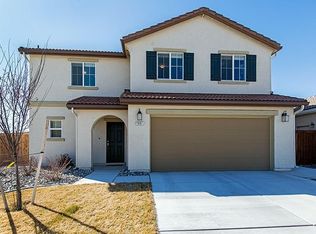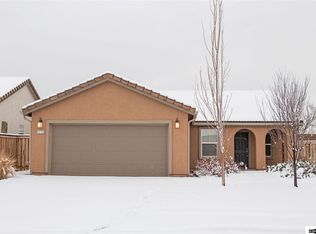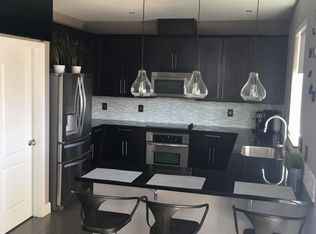Take a look at this wonderful home! A four-bedroom, 2.5 bathroom home with a large bonus room and incredibly spacious master bedroom. Located at the end of a cul-de-sac on a corner parcel with a beautifully landscaped, large back yard! Relax in the back yard and enjoy the three waterfall fountains and soak in the uninterrupted views of beautiful Mt. Rose! Some of the features of this home include easy to clean hard surface flooring throughout the main floor,, surround speakers in the living room, fenced and protected area for gardening, extra-long driveway for additional parking, smart door lock, a sizable bonus room for any purpose, and a spacious, functional floor plan! Please call with any questions! Property is equipped with video and audio surveillance that may be recording. Alarm and cameras will not transfer with the property. Seller is related to listing agent.
This property is off market, which means it's not currently listed for sale or rent on Zillow. This may be different from what's available on other websites or public sources.



