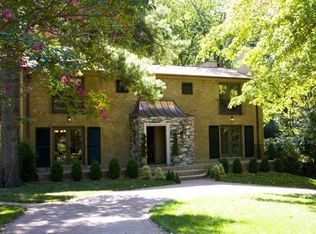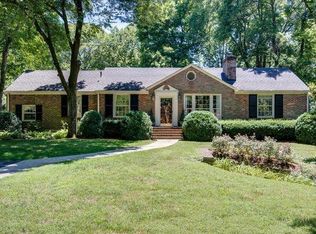Closed
$3,484,000
117 Alton Rd, Nashville, TN 37205
5beds
7,689sqft
Single Family Residence, Residential
Built in 2025
0.5 Acres Lot
$3,469,300 Zestimate®
$453/sqft
$7,579 Estimated rent
Home value
$3,469,300
$3.30M - $3.64M
$7,579/mo
Zestimate® history
Loading...
Owner options
Explore your selling options
What's special
Experience luxury living in this exquisite new build nestled in the highly sought-after Belle Meade/Cheekwood area. Boasting five spacious ensuite bedrooms with a flexible sixth bedroom or study on the main floor, this meticulously designed three-level residence offers sophistication and functionality at every turn. An elevator ensures seamless access to all levels, while the spa-inspired owner’s suite features a steam shower with body sprays for the ultimate retreat. The chef’s kitchen is a masterpiece, showcasing top-of-the-line Wolf and Sub-Zero appliances, an under-counter beverage center, a generous pantry, and a fully equipped scullery. Designed for both relaxation and entertainment, this home includes two expansive recreation rooms, each with a fully equipped wet bar, plus a dedicated wine room. Step outside to enjoy two stunning outdoor living spaces with fireplaces, or take in the views from the oversized upper-level deck. Luxury finishes abound, including designer hardwood flooring, custom tile in baths and utility rooms, an extensive trim package, and Pella casement windows. A three-car tandem bay garage with side entry on the basement level offers ample storage, and a full-yard irrigation system keeps the landscaping pristine year-round. For more details, visit Altonrd.com. Agents must obtain seller permission before posting any videos or social media content related to this listing.
Zillow last checked: 8 hours ago
Listing updated: July 11, 2025 at 05:26pm
Listing Provided by:
Kathy Beata 615-948-5248,
Charter Properties, LLC
Bought with:
Megan Baker Jernigan, 329535
Compass RE
Source: RealTracs MLS as distributed by MLS GRID,MLS#: 2891414
Facts & features
Interior
Bedrooms & bathrooms
- Bedrooms: 5
- Bathrooms: 8
- Full bathrooms: 5
- 1/2 bathrooms: 3
- Main level bedrooms: 1
Bedroom 1
- Features: Suite
- Level: Suite
- Area: 324 Square Feet
- Dimensions: 18x18
Bedroom 2
- Features: Bath
- Level: Bath
- Area: 255 Square Feet
- Dimensions: 17x15
Bedroom 3
- Features: Bath
- Level: Bath
- Area: 255 Square Feet
- Dimensions: 17x15
Bedroom 4
- Features: Bath
- Level: Bath
- Area: 252 Square Feet
- Dimensions: 18x14
Bonus room
- Features: Second Floor
- Level: Second Floor
- Area: 527 Square Feet
- Dimensions: 17x31
Den
- Features: Separate
- Level: Separate
- Area: 255 Square Feet
- Dimensions: 17x15
Dining room
- Features: Formal
- Level: Formal
- Area: 255 Square Feet
- Dimensions: 17x15
Kitchen
- Features: Pantry
- Level: Pantry
- Area: 364 Square Feet
- Dimensions: 14x26
Living room
- Area: 375 Square Feet
- Dimensions: 15x25
Heating
- Natural Gas
Cooling
- Central Air
Appliances
- Included: Built-In Gas Oven, Gas Range, Dishwasher, Disposal, Ice Maker, Microwave, Refrigerator
- Laundry: Gas Dryer Hookup, Washer Hookup
Features
- Built-in Features, Ceiling Fan(s), Elevator, Entrance Foyer, Extra Closets, High Ceilings, Pantry, Smart Thermostat, Storage, Walk-In Closet(s), Wet Bar, Primary Bedroom Main Floor, High Speed Internet
- Flooring: Wood, Tile
- Basement: Finished
- Number of fireplaces: 3
- Fireplace features: Insert, Gas, Living Room
Interior area
- Total structure area: 7,689
- Total interior livable area: 7,689 sqft
- Finished area above ground: 5,653
- Finished area below ground: 2,036
Property
Parking
- Total spaces: 3
- Parking features: Garage Door Opener, Garage Faces Side
- Garage spaces: 3
Accessibility
- Accessibility features: Accessible Elevator Installed
Features
- Levels: Three Or More
- Stories: 3
- Patio & porch: Patio, Covered, Porch, Deck, Screened
- Exterior features: Balcony, Smart Irrigation, Smart Light(s)
- Fencing: Back Yard
Lot
- Size: 0.50 Acres
- Dimensions: 100 x 200
- Features: Level
Details
- Parcel number: 12912009900
- Special conditions: Standard
Construction
Type & style
- Home type: SingleFamily
- Architectural style: Contemporary
- Property subtype: Single Family Residence, Residential
Materials
- Brick
- Roof: Asbestos Shingle
Condition
- New construction: Yes
- Year built: 2025
Utilities & green energy
- Sewer: Public Sewer
- Water: Public
- Utilities for property: Natural Gas Available, Water Available, Cable Connected
Green energy
- Energy efficient items: Windows, Thermostat, Water Heater
Community & neighborhood
Security
- Security features: Carbon Monoxide Detector(s), Smoke Detector(s)
Location
- Region: Nashville
- Subdivision: Highlands Of Belle Meade
Price history
| Date | Event | Price |
|---|---|---|
| 7/10/2025 | Sold | $3,484,000-4.5%$453/sqft |
Source: | ||
| 6/22/2025 | Pending sale | $3,650,000$475/sqft |
Source: | ||
| 6/14/2025 | Contingent | $3,650,000$475/sqft |
Source: | ||
| 5/27/2025 | Listed for sale | $3,650,000-6.1%$475/sqft |
Source: | ||
| 5/26/2025 | Listing removed | $3,887,500$506/sqft |
Source: | ||
Public tax history
| Year | Property taxes | Tax assessment |
|---|---|---|
| 2025 | -- | $934,325 +32.2% |
| 2024 | $23,003 +178.3% | $706,900 +178.3% |
| 2023 | $8,267 +144.9% | $254,050 +144.9% |
Find assessor info on the county website
Neighborhood: Belle Meade
Nearby schools
GreatSchools rating
- 8/10Julia Green Elementary SchoolGrades: K-4Distance: 2.5 mi
- 8/10John T. Moore Middle SchoolGrades: 5-8Distance: 4 mi
- 6/10Hillsboro High SchoolGrades: 9-12Distance: 3.2 mi
Schools provided by the listing agent
- Elementary: Julia Green Elementary
- Middle: John Trotwood Moore Middle
- High: Hillsboro Comp High School
Source: RealTracs MLS as distributed by MLS GRID. This data may not be complete. We recommend contacting the local school district to confirm school assignments for this home.
Get a cash offer in 3 minutes
Find out how much your home could sell for in as little as 3 minutes with a no-obligation cash offer.
Estimated market value$3,469,300
Get a cash offer in 3 minutes
Find out how much your home could sell for in as little as 3 minutes with a no-obligation cash offer.
Estimated market value
$3,469,300

