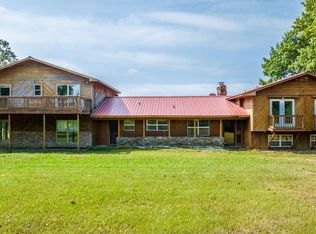This gem is back on the market due to buyer's financing falling through! Completely remodeled home on 1.03 acres in the coveted Greenbrier School District! This home has been overhauled from top to bottom: new wiring, fresh paint, new siding, new flooring in most areas, new lighting, new ceiling fans, new windows, new HVAC, and more! Bathroom has been completely redone as well. If you're looking for a quiet place with a large yard, look no further. Call today for your showing!
This property is off market, which means it's not currently listed for sale or rent on Zillow. This may be different from what's available on other websites or public sources.

