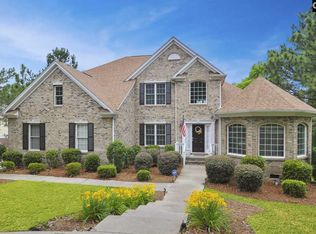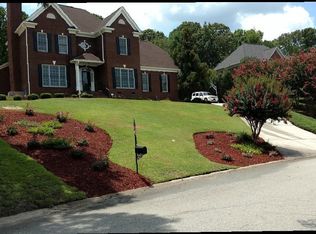Sold for $543,000 on 12/17/25
Street View
$543,000
117 Bostwick Rdg, Columbia, SC 29229
4beds
3baths
3,733sqft
SingleFamily
Built in 1911
0.4 Acres Lot
$544,900 Zestimate®
$145/sqft
$2,576 Estimated rent
Home value
$544,900
$518,000 - $578,000
$2,576/mo
Zestimate® history
Loading...
Owner options
Explore your selling options
What's special
This property allows self guided viewing without an appointment. Contact for details.
Facts & features
Interior
Bedrooms & bathrooms
- Bedrooms: 4
- Bathrooms: 3.5
Heating
- Forced air, Heat pump, Electric
Cooling
- Central
Appliances
- Included: Trash compactor
Features
- Flooring: Tile, Hardwood
- Has fireplace: Yes
Interior area
- Total interior livable area: 3,733 sqft
Property
Parking
- Total spaces: 2
- Parking features: Garage - Attached
Features
- Levels: Bedroom 2 \ Second
- Exterior features: Other
Lot
- Size: 0.40 Acres
Details
- Parcel number: 260011121
Construction
Type & style
- Home type: SingleFamily
Materials
- Foundation: Concrete Block
- Roof: Composition
Condition
- Year built: 1911
Community & neighborhood
Location
- Region: Columbia
HOA & financial
HOA
- Has HOA: Yes
- HOA fee: $30 monthly
Other
Other facts
- Bedrooms \ Levels: Bedroom 2 \ Second
- Bedrooms \ Levels: Bedroom 3 \ Second
- Bedrooms \ Levels: Bedroom 4 \ Lower
- Bedrooms \ Levels: Master Bedroom \ Main
- Cable TV Ready
- Class \ RENTAL
- Cool \ Tenant
- Electric \ Tenant
- Elementary School: Bookman Road
- Exterior Finish \ Vinyl
- Gas \ Tenant
- Heating and Cooling \ Cool \ Tenant
- Heating and Cooling \ Heating2 \ Tenant
- Heating2 \ Tenant
- High School: Ridge View
- Lawn \ Tenant
- Levels: Bedroom 2 \ Second
- Levels: Bedroom 3 \ Second
- Levels: Bedroom 4 \ Lower
- Levels: Master Bedroom \ Main
- Location \ State \ SC
- MLS Listing ID: 456345
- MLS Name: Consolidated MLS ZDD (Consolidated MLS ZDD)
- Materials \ Exterior Finish \ Vinyl
- Middle School: Summit
- Other \ Class \ RENTAL
- Other \ Pest Control \ Tenant
- Other \ Sale/Rent \ For Rent
- Other \ Status Category \ Active
- Pest Control \ Tenant
- Road Type \ Paved
- Sale\Rent \ For Rent
- School District: Richland Two
- Security \ None
- Sewer2 \ Tenant
- State \ SC
- Status Category \ Active
- Style \ Charleston
- Transportation \ Road Type \ Paved
- Type and Style \ Style \ Charleston
- Utilities \ Electric \ Tenant
- Utilities \ Gas \ Tenant
- Utilities \ Lawn \ Tenant
- Utilities \ Sewer2 \ Tenant
- Utilities \ Water2 \ Tenant
- Water2 \ Tenant
Price history
| Date | Event | Price |
|---|---|---|
| 12/17/2025 | Sold | $543,000-0.4%$145/sqft |
Source: Public Record Report a problem | ||
| 11/20/2025 | Pending sale | $545,000$146/sqft |
Source: | ||
| 11/6/2025 | Contingent | $545,000$146/sqft |
Source: | ||
| 10/24/2025 | Price change | $545,000-0.5%$146/sqft |
Source: | ||
| 9/30/2025 | Price change | $547,500-0.5%$147/sqft |
Source: | ||
Public tax history
| Year | Property taxes | Tax assessment |
|---|---|---|
| 2022 | $3,329 +7.8% | $13,200 +12.5% |
| 2021 | $3,087 -1.4% | $11,730 |
| 2020 | $3,131 +1.4% | $11,730 |
Find assessor info on the county website
Neighborhood: 29229
Nearby schools
GreatSchools rating
- 4/10Summit Parkway Middle SchoolGrades: K-8Distance: 0.9 mi
- 6/10Ridge View High SchoolGrades: 9-12Distance: 2.7 mi
- 9/10Bookman Road Elementary SchoolGrades: PK-5Distance: 1.1 mi
Schools provided by the listing agent
- Elementary: Bookman Road
- Middle: Summit
- High: Ridge View
- District: Richland Two
Source: The MLS. This data may not be complete. We recommend contacting the local school district to confirm school assignments for this home.
Get a cash offer in 3 minutes
Find out how much your home could sell for in as little as 3 minutes with a no-obligation cash offer.
Estimated market value
$544,900
Get a cash offer in 3 minutes
Find out how much your home could sell for in as little as 3 minutes with a no-obligation cash offer.
Estimated market value
$544,900

