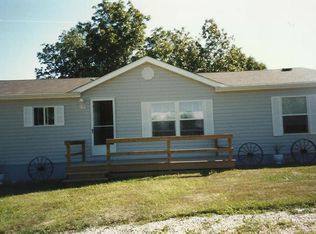Extensively remodeled 4 bedroom, 2 bath home, large kitchen, family room and dining room--open floor plan, plus 16 x 24 living room and two spacious bedroom included with the newer addition. New Geothermal heating/ cooling system in 2011. Property offers older barn and three other useful buildings. Pole barn for more parking and the extra detached garage has a separate room that has electricity and has heat/cooling. Great garden spot, well water and shaded yard. Basement is unfinished plus the newer addition provides a basement, 2-car garage. Additional Rooms: Mud Room
This property is off market, which means it's not currently listed for sale or rent on Zillow. This may be different from what's available on other websites or public sources.

