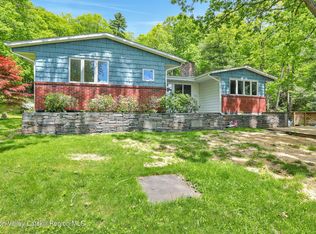Closed
$900,000
117 Boyce Road, Glenford, NY 12433
3beds
1,820sqft
Single Family Residence
Built in 1972
2.6 Acres Lot
$936,800 Zestimate®
$495/sqft
$3,620 Estimated rent
Home value
$936,800
$796,000 - $1.11M
$3,620/mo
Zestimate® history
Loading...
Owner options
Explore your selling options
What's special
If panoramic views are on your wish-list, look no further. Welcome to 117 Boyce Rd, a beautiful contemporary house with breathtaking Ashokan Reservoir views. Situated in a prime location, this home offers a seamless blend of modern aesthetic and natural beauty, providing a truly serene and tranquil experience. Step inside, and you'll be greeted by an open-concept living space that's flooded with natural light. The large picture window, and sliding glass door, not only showcase the stunning reservoir views but also allow sunlight to bathe the interior, creating a bright and inviting ambiance. The high ceilings and minimalist design contribute to the contemporary feel, while the use of natural materials adds warmth and character. The newly renovated kitchen is a chef's dream, featuring recently installed appliances, sleek cabinetry, a farmhouse sink, and quartz countertops. Whether you're preparing a family meal or hosting a gathering, this kitchen is sure to impress. The living area seamlessly transitions to the outdoor space, where you'll find a spacious deck that's perfect for outdoor entertaining and relaxation. Imagine sipping your morning coffee or enjoying a glass of wine in the evening while taking in the awe-inspiring views of the reservoir and surrounding mountains. Also leading out to the deck is a very comfortable sunroom. Here the three walls are full of windows and doors that bring nature, and the views, in. The 2nd floor bedrooms are designed for comfort and privacy, with large windows that allow you to wake up to the tranquil reservoir views each morning. The primary bedroom has an attached office/studio space waiting for your imagination. A first -floor bedroom, across from the full bath is currently used as an office. In addition to the new kitchen, the hardwood, wide plank flooring throughout the 1st floor is new and the ductless heat pump, mini splits were also added recently. Location, location, location, is what comes to mind when thinking of this special property. There aren’t many homes with this gorgeous view and now one of them can be yours. Don't miss the opportunity to experience this unique and idyllic lifestyle that this exceptional property has to offer. Contact us today to arrange a private viewing and let this remarkable property capture your heart.
Zillow last checked: 8 hours ago
Listing updated: September 11, 2024 at 01:07pm
Listed by:
Donna Brooks 845-337-0061,
BHHS HUDSON VALLEY PROP-NP
Bought with:
Amy Owens, 10401322829
Coldwell Banker Village Green
Source: HVCRMLS,MLS#: 20242044
Facts & features
Interior
Bedrooms & bathrooms
- Bedrooms: 3
- Bathrooms: 2
- Full bathrooms: 2
Bedroom
- Level: First
Bedroom
- Level: Second
Bedroom
- Level: Second
Basement
- Level: Basement
Den
- Level: First
Dining room
- Level: First
Family room
- Level: First
Kitchen
- Level: First
Living room
- Level: First
Utility room
- Level: Lower
Heating
- Baseboard, Ductless, Electric, Heat Pump
Cooling
- Ductless, Heat Pump
Appliances
- Included: Water Heater, Washer, Refrigerator, Oven, Microwave, Electric Water Heater, Dryer, Dishwasher
Features
- Vaulted Ceiling(s)
- Flooring: Hardwood
- Doors: Sliding Doors
- Windows: Skylight(s)
- Basement: Full,Walk-Out Access
Interior area
- Total structure area: 1,820
- Total interior livable area: 1,820 sqft
- Finished area above ground: 1,820
- Finished area below ground: 0
Property
Parking
- Parking features: Deck
Features
- Patio & porch: Deck
- Has view: Yes
- View description: Mountain(s), Panoramic, Other
Lot
- Size: 2.60 Acres
- Dimensions: 2.60 acres
Details
- Parcel number: 2800037.0020003.001.0000000
- Zoning description: R
Construction
Type & style
- Home type: SingleFamily
- Architectural style: Contemporary
- Property subtype: Single Family Residence
Condition
- New construction: No
- Year built: 1972
Utilities & green energy
- Sewer: Septic Tank
- Water: Well
Community & neighborhood
Security
- Security features: Carbon Monoxide Detector(s), Smoke Detector(s)
Location
- Region: Hurley
Other
Other facts
- Road surface type: Gravel
Price history
| Date | Event | Price |
|---|---|---|
| 9/11/2024 | Sold | $900,000-7.2%$495/sqft |
Source: | ||
| 7/18/2024 | Pending sale | $970,000$533/sqft |
Source: BHHS broker feed #20242044 Report a problem | ||
| 7/17/2024 | Contingent | $970,000$533/sqft |
Source: | ||
| 5/24/2024 | Price change | $970,000-2.5%$533/sqft |
Source: | ||
| 4/19/2024 | Price change | $995,000-4.2%$547/sqft |
Source: | ||
Public tax history
| Year | Property taxes | Tax assessment |
|---|---|---|
| 2024 | -- | $995,000 +201.3% |
| 2023 | -- | $330,200 |
| 2022 | -- | $330,200 +17.8% |
Find assessor info on the county website
Neighborhood: 12433
Nearby schools
GreatSchools rating
- 5/10Woodstock Elementary SchoolGrades: K-3Distance: 3.6 mi
- 6/10Onteora Middle SchoolGrades: 7-8Distance: 5.2 mi
- 7/10Onteora High SchoolGrades: 9-12Distance: 5.2 mi
