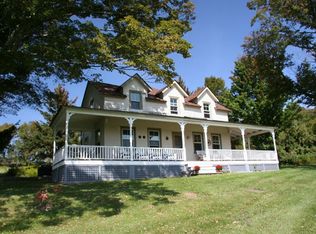Sold for $365,000
$365,000
117 Buddenhagen Road, Callicoon, NY 12723
2beds
1,162sqft
Single Family Residence, Residential
Built in 1976
2 Acres Lot
$368,900 Zestimate®
$314/sqft
$2,067 Estimated rent
Home value
$368,900
$255,000 - $539,000
$2,067/mo
Zestimate® history
Loading...
Owner options
Explore your selling options
What's special
This charming country home in Callicoon’s beautiful Beechwoods area is privately set off a quiet road. The serenity of bird song fills the air. The well-maintained Cape Cod style house is nestled nicely on a lush lawn. The vibe is completely pastoral: Surrounded by stone walls, the yard has a fenced garden area, several perennial gardens, apple trees and a mix of open and wooded areas. There’s plenty of opportunity to enjoy the outdoors with two decks. Think morning coffee, cocktails, dinner and star gazing. Inside there is everything to make this your primary home or perfect weekend getaway. Stainless appliances and a gas stove in the kitchen, and a half wall divides the kitchen and dining room -- perfect for cooking and interacting with family and friends around the table. The living room has hardwood floors and is a great place to relax and read or hang with friends. Off the living room is an office area, and glass doors lead to one of the decks. The good-sized bathroom has a tiled walk-in shower. Upstairs are two bedrooms with plenty of space and closets. The full walk-out basement is dry and spacious and offers lots of storage area. The house has been well cared-for and freshly painted. Upgrades include a new septic tank and a new well pump. Close to Callicoon, Jeffersonville, Bethel Woods, and the Delaware, this special home can be your own private sanctuary.
Zillow last checked: 8 hours ago
Listing updated: September 25, 2025 at 01:10pm
Listed by:
Joseph Freda 845-887-5640,
Matthew J Freda Real Estate 845-887-5640
Bought with:
Brankica Curreri, 10301223850
Eagle Valley Realty
Source: OneKey® MLS,MLS#: 859107
Facts & features
Interior
Bedrooms & bathrooms
- Bedrooms: 2
- Bathrooms: 1
- Full bathrooms: 1
Bedroom 1
- Description: 14x11
- Level: Second
Bedroom 2
- Description: 13x12
- Level: Second
Bathroom 1
- Level: First
Dining room
- Description: 13x12
- Level: First
Kitchen
- Description: 14x12
- Level: First
Living room
- Description: 14x13
- Level: First
Office
- Description: 9x8
- Level: First
Heating
- Baseboard, Electric, Propane
Cooling
- None
Appliances
- Included: Dryer, Gas Range, Refrigerator, Washer
- Laundry: In Basement
Features
- First Floor Full Bath, Ceiling Fan(s), Formal Dining, High Speed Internet, Open Kitchen
- Flooring: Hardwood, Vinyl, Wood
- Basement: Bilco Door(s),Full,Storage Space,Unfinished,Walk-Out Access
- Attic: None
Interior area
- Total structure area: 1,162
- Total interior livable area: 1,162 sqft
Property
Features
- Patio & porch: Deck, Porch
- Exterior features: Garden
Lot
- Size: 2 Acres
- Features: Back Yard, Cleared, Front Yard, Garden, Landscaped, Level, Private, Stone/Brick Wall
Details
- Parcel number: 260000400001020002
- Special conditions: None
Construction
Type & style
- Home type: SingleFamily
- Architectural style: Cape Cod
- Property subtype: Single Family Residence, Residential
Materials
- Clapboard, Wood Siding
Condition
- Year built: 1976
Utilities & green energy
- Sewer: Septic Tank
- Utilities for property: Cable Connected, Electricity Connected, Phone Connected
Community & neighborhood
Location
- Region: Callicoon
Other
Other facts
- Listing agreement: Exclusive Right To Sell
Price history
| Date | Event | Price |
|---|---|---|
| 9/25/2025 | Sold | $365,000-8.5%$314/sqft |
Source: | ||
| 8/14/2025 | Pending sale | $399,000$343/sqft |
Source: | ||
| 5/31/2025 | Price change | $399,000-6.1%$343/sqft |
Source: | ||
| 5/13/2025 | Listed for sale | $425,000+325%$366/sqft |
Source: | ||
| 7/27/2004 | Sold | $100,000$86/sqft |
Source: Public Record Report a problem | ||
Public tax history
| Year | Property taxes | Tax assessment |
|---|---|---|
| 2024 | -- | $111,800 |
| 2023 | -- | $111,800 |
| 2022 | -- | $111,800 |
Find assessor info on the county website
Neighborhood: 12723
Nearby schools
GreatSchools rating
- 5/10Sullivan West Elementary SchoolGrades: PK-6Distance: 3.1 mi
- 5/10Sullivan West High School At Lake HuntingtonGrades: 7-12Distance: 6.8 mi
Schools provided by the listing agent
- Elementary: Sullivan West Elementary
- Middle: SULLIVAN WEST HIGH SCHOOL AT LAKE HUNTINGTON
- High: Sullivan West High School At Lake Huntington
Source: OneKey® MLS. This data may not be complete. We recommend contacting the local school district to confirm school assignments for this home.
