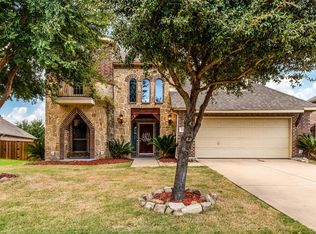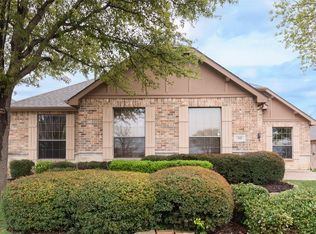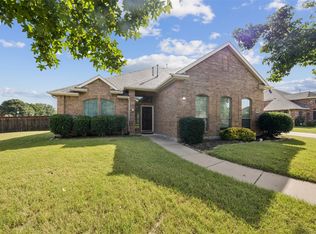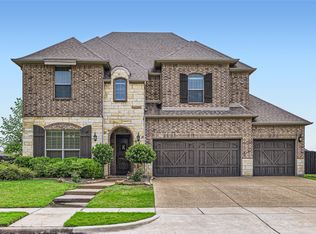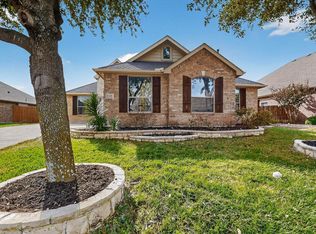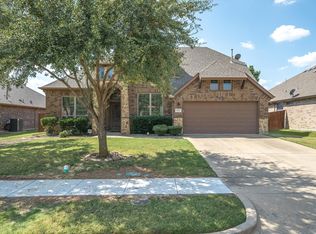Stunning Brick & Stone Two-Story Home! New fence installed in 2024! This beautiful two-story home offers 5 spacious bedrooms and 4 full baths with a gorgeous open-concept Family Room and Kitchen—perfect for entertaining! Enjoy movie nights in the Theatre-Style Media Room, fun gatherings in the Game Room, and special occasions in the Formal Dining Room. Step outside to the Covered Patio overlooking the fenced backyard—ideal for relaxing with family and friends. The Deluxe Kitchen features granite countertops, a center island with breakfast bar, pot & pan drawers, stainless steel appliances, and a walk-in pantry. The first-floor Primary Suite includes a luxurious bath with a separate shower. There’s also a guest suite downstairs and another suite upstairs—perfect for multi-generational living or guests. Elegant wood and tile flooring enhance high-traffic areas, while the stunning stone fireplace with cedar mantel, grand ceilings, and stone front entry create an unforgettable first impression. Located in a Planned Improvement District (PID), this home offers easy access to I-20 and US-80, top-rated schools, great restaurants, shopping, sporting facilities, and the new aquatic center. All just 20 minutes east of Downtown Dallas—a fantastic location to call home!
For sale
$475,000
117 Bugle Call Rd, Forney, TX 75126
5beds
3,460sqft
Est.:
Single Family Residence
Built in 2016
8,581.32 Square Feet Lot
$-- Zestimate®
$137/sqft
$21/mo HOA
What's special
Formal dining roomStainless steel appliancesGranite countertopsWood and tile flooringStone front entryCovered patioTheatre-style media room
- 99 days |
- 349 |
- 16 |
Zillow last checked: 8 hours ago
Listing updated: December 05, 2025 at 11:04am
Listed by:
Kim Johnson 0677910 972-396-9100,
RE/MAX Four Corners 972-396-9100
Source: NTREIS,MLS#: 21096026
Tour with a local agent
Facts & features
Interior
Bedrooms & bathrooms
- Bedrooms: 5
- Bathrooms: 4
- Full bathrooms: 4
Primary bedroom
- Features: En Suite Bathroom
- Level: First
- Dimensions: 19 x 14
Bedroom
- Level: First
- Dimensions: 15 x 11
Bedroom
- Features: Jack and Jill Bath
- Level: Second
- Dimensions: 12 x 14
Bedroom
- Features: Jack and Jill Bath, Walk-In Closet(s)
- Level: Second
- Dimensions: 14 x 20
Bedroom
- Level: Second
- Dimensions: 12 x 14
Primary bathroom
- Features: Dual Sinks, En Suite Bathroom, Separate Shower, Walk-In Closet(s)
- Level: First
- Dimensions: 13 x 10
Dining room
- Level: First
- Dimensions: 11 x 14
Other
- Level: First
- Dimensions: 5 x 9
Other
- Level: Second
- Dimensions: 8 x 5
Game room
- Level: Second
- Dimensions: 19 x 15
Kitchen
- Features: Breakfast Bar, Built-in Features, Eat-in Kitchen, Galley Kitchen
- Level: First
- Dimensions: 12 x 13
Laundry
- Level: First
- Dimensions: 6 x 8
Living room
- Features: Fireplace
- Level: First
- Dimensions: 17 x 19
Media room
- Level: Second
- Dimensions: 19 x 15
Office
- Level: First
- Dimensions: 12 x 15
Heating
- Central
Cooling
- Central Air
Appliances
- Included: Dishwasher, Electric Cooktop, Electric Oven, Electric Range, Electric Water Heater, Disposal
Features
- Chandelier, Cathedral Ceiling(s), Decorative/Designer Lighting Fixtures, Double Vanity, Eat-in Kitchen, Granite Counters, High Speed Internet, Kitchen Island, Open Floorplan, Cable TV, Walk-In Closet(s)
- Flooring: Combination
- Has basement: No
- Number of fireplaces: 1
- Fireplace features: Living Room
Interior area
- Total interior livable area: 3,460 sqft
Video & virtual tour
Property
Parking
- Total spaces: 2
- Parking features: Garage Faces Front, Garage, Garage Door Opener, Garage Faces Side
- Attached garage spaces: 2
Features
- Levels: Two
- Stories: 2
- Pool features: None
Lot
- Size: 8,581.32 Square Feet
Details
- Parcel number: 71999
Construction
Type & style
- Home type: SingleFamily
- Architectural style: Traditional,Detached
- Property subtype: Single Family Residence
Materials
- Brick, Rock, Stone
- Foundation: Slab
- Roof: Composition
Condition
- Year built: 2016
Utilities & green energy
- Sewer: Public Sewer
- Water: Public
- Utilities for property: Electricity Available, Sewer Available, Water Available, Cable Available
Community & HOA
Community
- Subdivision: Fox Hollow Ph 1
HOA
- Has HOA: Yes
- Services included: All Facilities
- HOA fee: $250 annually
- HOA name: Neighborhood Management Inc
- HOA phone: 972-351-1548
Location
- Region: Forney
Financial & listing details
- Price per square foot: $137/sqft
- Tax assessed value: $435,628
- Annual tax amount: $11,027
- Date on market: 10/24/2025
- Cumulative days on market: 1093 days
- Listing terms: Cash,Conventional,FHA,VA Loan
- Electric utility on property: Yes
Estimated market value
Not available
Estimated sales range
Not available
Not available
Price history
Price history
| Date | Event | Price |
|---|---|---|
| 7/22/2025 | Price change | $475,000-2.4%$137/sqft |
Source: NTREIS #20805664 Report a problem | ||
| 6/25/2025 | Price change | $486,500-2.5%$141/sqft |
Source: NTREIS #20805664 Report a problem | ||
| 1/1/2025 | Listed for sale | $499,000$144/sqft |
Source: NTREIS #20805664 Report a problem | ||
| 12/15/2024 | Listing removed | $499,000$144/sqft |
Source: NTREIS #20602345 Report a problem | ||
| 8/21/2024 | Price change | $499,000-3.1%$144/sqft |
Source: NTREIS #20602345 Report a problem | ||
Public tax history
Public tax history
| Year | Property taxes | Tax assessment |
|---|---|---|
| 2025 | $9,773 -1.8% | $435,628 -2.5% |
| 2024 | $9,953 -9.5% | $446,885 -11.2% |
| 2023 | $11,002 -0.2% | $503,029 +6.1% |
Find assessor info on the county website
BuyAbility℠ payment
Est. payment
$3,260/mo
Principal & interest
$2317
Property taxes
$756
Other costs
$187
Climate risks
Neighborhood: Fox Hollow
Nearby schools
GreatSchools rating
- 6/10Rhea Intermediate SchoolGrades: 5-6Distance: 0.7 mi
- 7/10Warren Middle SchoolGrades: 7-8Distance: 1.8 mi
- 5/10Forney High SchoolGrades: 9-12Distance: 0.9 mi
Schools provided by the listing agent
- Elementary: Nell Hill Rhea
- Middle: Warren
- High: Forney
- District: Forney ISD
Source: NTREIS. This data may not be complete. We recommend contacting the local school district to confirm school assignments for this home.
- Loading
- Loading
