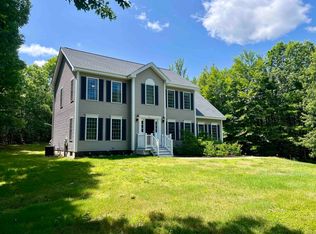Closed
Listed by:
Marianna M Vis,
Four Seasons Sotheby's Int'l Realty 603-413-7600
Bought with: Duston Leddy Real Estate
$890,000
117 Byam Road, New Boston, NH 03070
4beds
3,836sqft
Single Family Residence
Built in 2000
2.1 Acres Lot
$896,000 Zestimate®
$232/sqft
$4,131 Estimated rent
Home value
$896,000
$824,000 - $968,000
$4,131/mo
Zestimate® history
Loading...
Owner options
Explore your selling options
What's special
Open House Cancelled….. Timeless Easy Living Floor Plan - Surrounded by Nature & Designed for Versatility. Welcome to a virtually NEW, turn-key home, with established gardens, thoughtful custom quality upgrades, and idyllic privacy. Tucked into nature, this home is ideal for multi-generational living with a first-floor in-law suite and a second-floor primary suite, plus a flexible floor plan that even includes space for a future elevator. Step inside to find a chef's dream kitchen featuring high-end Bosch appliances, a large butcher block center island, and a fabulous walk-in pantry. The sun-filled eat-in kitchen flows effortlessly to a spacious entertaining deck (add the hot tub), the vaulted-ceiling family room with gas fireplace/stove, a formal dining room, and a versatile den/office. The in-law/primary wing is a private retreat, complete with a large sitting area that opens to a back porch, and has a spa like bathroom, a unique two-sided walk-in closet, and its own laundry room. Upstairs, you'll find three additional bedrooms, including a second primary bedroom with en-suite bath, perfect for guests or multi-generational living. The lower level has a wine cellar and abundant space. Notable: New roof (2021), gutters, driveway, and heating system, and so much more - nothing to do but move in! Enjoy the best of year-round recreation - skiing, fishing, hiking trail biking - and the convenience of a great town/schools with nearby amenities.
Zillow last checked: 8 hours ago
Listing updated: November 14, 2025 at 12:38pm
Listed by:
Marianna M Vis,
Four Seasons Sotheby's Int'l Realty 603-413-7600
Bought with:
Diane Finkle
Duston Leddy Real Estate
Source: PrimeMLS,MLS#: 5058197
Facts & features
Interior
Bedrooms & bathrooms
- Bedrooms: 4
- Bathrooms: 4
- Full bathrooms: 2
- 3/4 bathrooms: 2
Heating
- Propane, Hot Water, Radiant, Mini Split
Cooling
- Whole House Fan, Mini Split
Appliances
- Included: Dishwasher, Dryer, Range Hood, Double Oven, Wall Oven, Gas Range, Refrigerator, Washer, Propane Water Heater, Tankless Water Heater, Wine Cooler, Exhaust Fan, Vented Exhaust Fan, Water Heater
- Laundry: 1st Floor Laundry
Features
- Central Vacuum, Cathedral Ceiling(s), Ceiling Fan(s), In-Law Suite, Kitchen Island, Primary BR w/ BA, Natural Light, Soaking Tub, Indoor Storage, Vaulted Ceiling(s), Walk-In Closet(s), Walk-in Pantry, Programmable Thermostat, Smart Thermostat
- Flooring: Carpet, Hardwood, Tile
- Windows: Drapes, Window Treatments, Double Pane Windows
- Basement: Climate Controlled,Concrete,Full,Partially Finished,Interior Stairs,Walkout,Basement Stairs,Walk-Out Access
- Number of fireplaces: 1
- Fireplace features: Gas, Wood Burning, 1 Fireplace
Interior area
- Total structure area: 5,699
- Total interior livable area: 3,836 sqft
- Finished area above ground: 3,836
- Finished area below ground: 0
Property
Parking
- Total spaces: 3
- Parking features: Paved, Auto Open, Direct Entry, Heated Garage, Garage, On Site, Attached
- Garage spaces: 3
Accessibility
- Accessibility features: 1st Floor Full Bathroom, 1st Floor Hrd Surfce Flr, Paved Parking, 1st Floor Laundry
Features
- Levels: Two,Walkout Lower Level
- Stories: 2
- Patio & porch: Covered Porch
- Exterior features: Deck, Garden, Shed
- Frontage length: Road frontage: 535
Lot
- Size: 2.10 Acres
- Features: Landscaped, Rolling Slope, Subdivided, Trail/Near Trail, Wooded, Near Country Club, Near Shopping, Neighborhood, Near School(s)
Details
- Parcel number: NBOSM00006B000041L000034
- Zoning description: RA
Construction
Type & style
- Home type: SingleFamily
- Architectural style: Cape,Craftsman
- Property subtype: Single Family Residence
Materials
- Wood Frame, Vinyl Exterior
- Foundation: Concrete
- Roof: Architectural Shingle,Asphalt Shingle
Condition
- New construction: No
- Year built: 2000
Utilities & green energy
- Electric: 200+ Amp Service, Circuit Breakers, Generator Ready
- Sewer: 1500+ Gallon, Leach Field, Private Sewer, Septic Tank
- Utilities for property: Cable at Site
Community & neighborhood
Security
- Security features: Security, Carbon Monoxide Detector(s), Security System, Smoke Detector(s), HW/Batt Smoke Detector
Location
- Region: New Boston
- Subdivision: Juniper Hill
Other
Other facts
- Road surface type: Paved
Price history
| Date | Event | Price |
|---|---|---|
| 11/14/2025 | Sold | $890,000-1%$232/sqft |
Source: | ||
| 10/2/2025 | Price change | $899,000-4.9%$234/sqft |
Source: | ||
| 8/25/2025 | Listed for sale | $945,000-5.5%$246/sqft |
Source: | ||
| 8/12/2025 | Listing removed | $999,900$261/sqft |
Source: | ||
| 7/12/2025 | Listed for sale | $999,900+61.3%$261/sqft |
Source: | ||
Public tax history
| Year | Property taxes | Tax assessment |
|---|---|---|
| 2024 | $15,585 +16.9% | $655,100 |
| 2023 | $13,331 +6.5% | $655,100 +0.4% |
| 2022 | $12,517 +16.4% | $652,600 +46.3% |
Find assessor info on the county website
Neighborhood: 03070
Nearby schools
GreatSchools rating
- 7/10New Boston Central SchoolGrades: PK-6Distance: 1.7 mi
- 6/10Mountain View Middle SchoolGrades: 5-8Distance: 6.1 mi
- 7/10Goffstown High SchoolGrades: 9-12Distance: 4.2 mi
Schools provided by the listing agent
- Elementary: New Boston Central School
- Middle: Mountain View Middle School
- High: Goffstown High School
- District: New Boston
Source: PrimeMLS. This data may not be complete. We recommend contacting the local school district to confirm school assignments for this home.

Get pre-qualified for a loan
At Zillow Home Loans, we can pre-qualify you in as little as 5 minutes with no impact to your credit score.An equal housing lender. NMLS #10287.
