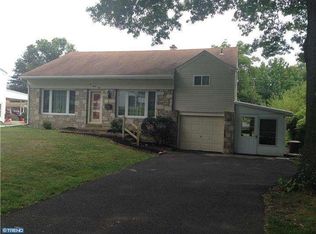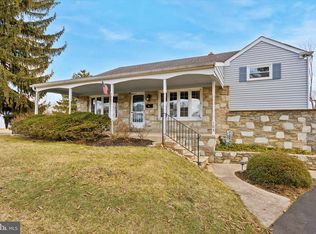STUNNING BEAUTIFULLY APPOINTED AND UPGRADED 3-LEVEL SPLIT LEVEL IN CENTENNIAL HILLS; First level with Living Room with recessed lights, bow window, ceiling fan and new 12 millimeter laminate floors; Dining Room with chandelier, bow window and laminate floors; Ultra modern Kitchen with dishwasher, disposal, refrigerator, recessed lights, crown molding, peninsula, electric stove, microwave, solid maple wood cabinets and Quartz countertops; Second level features Master Bedroom with newer floors, full bath with double vanities, shower and marble floor, two additional nice size bedrooms, hall bath with double vanity; Third level with 4th bedroom and access to huge Attic storage area, partial waterproofed finished (partial)Basement with sump pump, Powder Room, new Gas Washer and Dryer, storage and outside exit, new Timberline roof, paver patio, gutters, expanded driveway, new Lennox Gas Furnace and Lennox central air, new 200 amp electric, 6' fence, 1 car garage with new door; freshly painted; all located in a wonderful residential community with easy access to highways, shopping and entertainment; updated landscaping, quick settlement; Seller will provide "Shield Essential" American Home Shield Warranty to the Buyer at closing; Easy show on lock box.
This property is off market, which means it's not currently listed for sale or rent on Zillow. This may be different from what's available on other websites or public sources.


