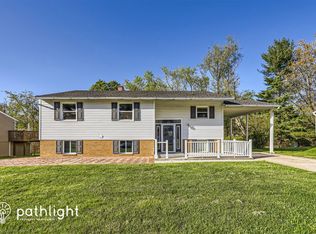Sold for $420,000
$420,000
117 Chargeur Rd, Reisterstown, MD 21136
4beds
2,192sqft
Single Family Residence
Built in 1968
10,108 Square Feet Lot
$422,600 Zestimate®
$192/sqft
$3,098 Estimated rent
Home value
$422,600
$389,000 - $461,000
$3,098/mo
Zestimate® history
Loading...
Owner options
Explore your selling options
What's special
Back on the market after the buyer could not perform. Their loss is your opportunity to make this exceptional property yours! Welcome to 117 Chargeur Road—a hidden gem in the heart of Reisterstown where laid-back lifestyle is punctuated by a private, flat backyard for entertaining and privacy in the quiet neighborhood setting. The heart of the home is the expansive gourmet kitchen that overlooks the spacious family room and opens to the back deck—designed to impress with high-end appliances, custom cabinetry, flowing effortlessly into spacious living and dining areas, the home is ideal for both everyday living and lively entertaining. The primary suite is a luxurious retreat featuring dual walk-in closets, ensuite bath, down the hall from three additional bedrooms and an additional full bath. The finished lower level adds even more versatility with space for recreation, fitness, and guests and is ready for the new owner to imagine the possibilities. Outside, the property shines with its private setting, wide-open green space, and endless potential for outdoor living. This neighborhood is home to the Cow, Glyndon Girll, Santonis, The Glyndon Pool and Music on Main Street. Small town living met with modern amenities, this home is located steps away from all that Main Street Reisterstown and Historic Glyndon have to offer. Welcome home!
Zillow last checked: 8 hours ago
Listing updated: October 21, 2025 at 03:25am
Listed by:
Kelly Schuit 301-758-6678,
Kelly and Co Realty, LLC
Bought with:
Jodi Quinn, WVS240303361
VYBE Realty
Source: Bright MLS,MLS#: MDBC2135280
Facts & features
Interior
Bedrooms & bathrooms
- Bedrooms: 4
- Bathrooms: 3
- Full bathrooms: 2
- 1/2 bathrooms: 1
- Main level bathrooms: 1
Basement
- Area: 960
Heating
- Forced Air, Natural Gas
Cooling
- Central Air, Electric
Appliances
- Included: Gas Water Heater
Features
- Basement: Full
- Number of fireplaces: 1
Interior area
- Total structure area: 2,752
- Total interior livable area: 2,192 sqft
- Finished area above ground: 1,792
- Finished area below ground: 400
Property
Parking
- Parking features: Driveway
- Has uncovered spaces: Yes
Accessibility
- Accessibility features: None
Features
- Levels: Three
- Stories: 3
- Pool features: None
Lot
- Size: 10,108 sqft
- Dimensions: 1.00 x
Details
- Additional structures: Above Grade, Below Grade
- Parcel number: 04040408004510
- Zoning: R
- Special conditions: Standard
Construction
Type & style
- Home type: SingleFamily
- Architectural style: Colonial
- Property subtype: Single Family Residence
Materials
- Brick
- Foundation: Other
Condition
- New construction: No
- Year built: 1968
Utilities & green energy
- Sewer: Public Sewer
- Water: Public
Community & neighborhood
Location
- Region: Reisterstown
- Subdivision: Crandon
Other
Other facts
- Listing agreement: Exclusive Right To Sell
- Ownership: Fee Simple
Price history
| Date | Event | Price |
|---|---|---|
| 10/20/2025 | Sold | $420,000-1.2%$192/sqft |
Source: | ||
| 9/24/2025 | Pending sale | $425,000$194/sqft |
Source: | ||
| 9/5/2025 | Price change | $425,000-5.5%$194/sqft |
Source: | ||
| 8/24/2025 | Listed for sale | $449,900$205/sqft |
Source: | ||
| 8/22/2025 | Pending sale | $449,900$205/sqft |
Source: | ||
Public tax history
| Year | Property taxes | Tax assessment |
|---|---|---|
| 2025 | $4,710 +29.5% | $325,800 +8.5% |
| 2024 | $3,638 +8.2% | $300,200 +8.2% |
| 2023 | $3,363 +8.9% | $277,467 -7.6% |
Find assessor info on the county website
Neighborhood: 21136
Nearby schools
GreatSchools rating
- 2/10Glyndon Elementary SchoolGrades: PK-5Distance: 0.4 mi
- 3/10Franklin Middle SchoolGrades: 6-8Distance: 0.9 mi
- 5/10Franklin High SchoolGrades: 9-12Distance: 1.7 mi
Schools provided by the listing agent
- District: Baltimore County Public Schools
Source: Bright MLS. This data may not be complete. We recommend contacting the local school district to confirm school assignments for this home.
Get a cash offer in 3 minutes
Find out how much your home could sell for in as little as 3 minutes with a no-obligation cash offer.
Estimated market value$422,600
Get a cash offer in 3 minutes
Find out how much your home could sell for in as little as 3 minutes with a no-obligation cash offer.
Estimated market value
$422,600
