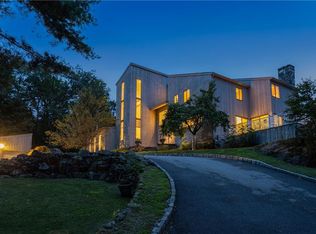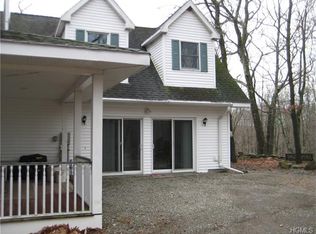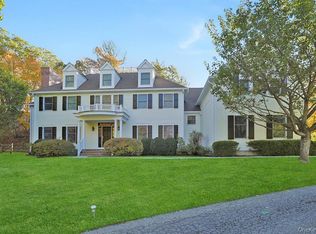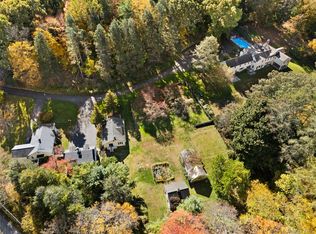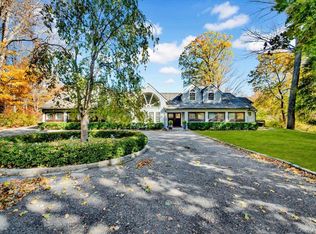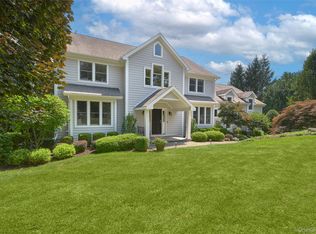Welcome to this stunning, move-in-ready custom built home, perfectly tucked away on 5.8 private acres adjoining Conservancy Land. Completely updated, this residence offers a beautiful entryway that opens to the formal living and dining rooms, a spacious great room with a fireplace and French doors to the patio, and an eat-in kitchen featuring a Miele dishwasher, a 48 inch Sub-Zero fridge, a 48 inch Wolf range with 6 burners and a griddle, Wolf double wall ovens, a large butcher block island, a pot filler, an ice maker & beverage cooler and a separate dining area. The main level also includes a mudroom, office, and a powder room. Upstairs, the primary suite features a private balcony, luxurious bathroom, and his and her walk-in closets with custom shelving in each. Three additional bedrooms - two with their own en-suite bath - along with a media/bonus room and the laundry room complete the upper level. There is a dumb waiter for added convenience. Outdoor living shines with a full tennis court and a Flagstone 2 level extensive patio offering separate dining and seating areas - an ideal backdrop for both relaxation and entertaining. Enjoy peaceful walks on the trails within the adjoining preserve. Special features include: Mahogany front door and garage doors, walk-out unfinished basement, 5 bedroom septic.
Pending
$2,799,900
117 Chestnut Ridge Road, Bedford, NY 10549
4beds
4,518sqft
Single Family Residence, Residential
Built in 1968
5.8 Acres Lot
$-- Zestimate®
$620/sqft
$-- HOA
What's special
Full tennis courtDumb waiterPowder roomWalk-out unfinished basementLaundry roomBeautiful entrywayLuxurious bathroom
- 66 days |
- 168 |
- 3 |
Zillow last checked: 8 hours ago
Listing updated: December 23, 2025 at 11:06pm
Listing by:
William Raveis Real Estate 914-245-0460,
Jason Kerwar 914-469-9737,
Michael A. Antolino 914-844-7021,
CS Organization Inc
Source: OneKey® MLS,MLS#: 935302
Facts & features
Interior
Bedrooms & bathrooms
- Bedrooms: 4
- Bathrooms: 5
- Full bathrooms: 4
- 1/2 bathrooms: 1
Heating
- Hydro Air
Cooling
- Central Air
Appliances
- Included: Dishwasher, Dryer, Gas Oven, Gas Range, Microwave, Range, Refrigerator, Stainless Steel Appliance(s), Washer
- Laundry: Laundry Room
Features
- Beamed Ceilings, Central Vacuum, Double Vanity, Eat-in Kitchen, Entrance Foyer, Formal Dining, Granite Counters, Kitchen Island, Marble Counters, Primary Bathroom, Recessed Lighting, Sound System, Tray Ceiling(s), Wired for Sound
- Flooring: Hardwood
- Basement: Full
- Attic: Pull Stairs
- Number of fireplaces: 1
- Fireplace features: Family Room
Interior area
- Total structure area: 4,518
- Total interior livable area: 4,518 sqft
Video & virtual tour
Property
Parking
- Total spaces: 2
- Parking features: Driveway, Garage
- Garage spaces: 2
- Has uncovered spaces: Yes
Features
- Levels: Two
- Patio & porch: Patio
Lot
- Size: 5.8 Acres
Details
- Parcel number: 2000083018000010000008
- Special conditions: None
Construction
Type & style
- Home type: SingleFamily
- Architectural style: Colonial
- Property subtype: Single Family Residence, Residential
Materials
- Advanced Framing Technique
Condition
- Year built: 1968
- Major remodel year: 2014
Utilities & green energy
- Sewer: Septic Tank
- Utilities for property: Cable Connected, Electricity Connected, Propane, Water Connected
Community & HOA
HOA
- Has HOA: No
Location
- Region: Bedford Corners
Financial & listing details
- Price per square foot: $620/sqft
- Tax assessed value: $183,955
- Annual tax amount: $45,458
- Date on market: 11/24/2025
- Cumulative days on market: 65 days
- Listing agreement: Exclusive Right To Sell
- Electric utility on property: Yes
Estimated market value
Not available
Estimated sales range
Not available
Not available
Price history
Price history
| Date | Event | Price |
|---|---|---|
| 12/23/2025 | Pending sale | $2,799,900$620/sqft |
Source: | ||
| 11/24/2025 | Listed for sale | $2,799,900+157.5%$620/sqft |
Source: | ||
| 4/6/2005 | Sold | $1,087,500$241/sqft |
Source: Public Record Report a problem | ||
Public tax history
Public tax history
| Year | Property taxes | Tax assessment |
|---|---|---|
| 2024 | -- | $183,955 |
| 2023 | -- | $183,955 |
| 2022 | -- | $183,955 |
Find assessor info on the county website
BuyAbility℠ payment
Estimated monthly payment
Boost your down payment with 6% savings match
Earn up to a 6% match & get a competitive APY with a *. Zillow has partnered with to help get you home faster.
Learn more*Terms apply. Match provided by Foyer. Account offered by Pacific West Bank, Member FDIC.Climate risks
Neighborhood: 10549
Nearby schools
GreatSchools rating
- 7/10West Patent Elementary SchoolGrades: K-5Distance: 1.9 mi
- 6/10Fox Lane Middle SchoolGrades: 6-8Distance: 0.8 mi
- 6/10Fox Lane High SchoolGrades: 9-12Distance: 0.6 mi
Schools provided by the listing agent
- Elementary: West Patent Elementary School
- Middle: Fox Lane Middle School
- High: Fox Lane High School
Source: OneKey® MLS. This data may not be complete. We recommend contacting the local school district to confirm school assignments for this home.
- Loading
