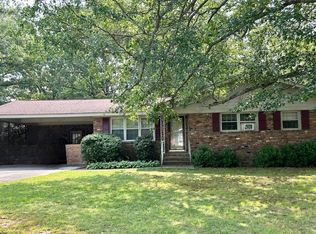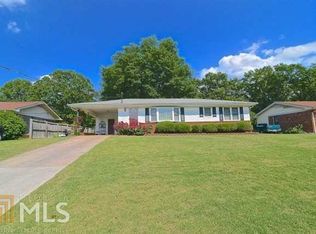Bank-Owned Auction Opportunity.
Be ready to bid on Auction.com! The online auction starts on 01-31-2026. SAVE THIS PROPERTY TODAY on Auction.com to get important updates and auction details.
Why Auction.com?
We connect buyers with real estate deals nationwide. Search, bid, and win properties on our user-friendly auction platform.
Auction

Est. $209,400
117 Chief Vann Dr SW, Rome, GA 30165
3beds
2baths
1,259sqft
Single Family Residence
Built in 1960
0.31 Acres Lot
$209,400 Zestimate®
$--/sqft
$-- HOA
Overview
- 9 days |
- 132 |
- 1 |
Zillow last checked: January 21, 2026 at 10:55pm
Listed by:
Auction.com Customer Service,
Auction.com
Source: Auction.com 1
Facts & features
Interior
Bedrooms & bathrooms
- Bedrooms: 3
- Bathrooms: 2
Interior area
- Total structure area: 1,259
- Total interior livable area: 1,259 sqft
Property
Lot
- Size: 0.31 Acres
Details
- Parcel number: H13Y293
- Special conditions: Auction
Construction
Type & style
- Home type: SingleFamily
- Property subtype: Single Family Residence
Condition
- Year built: 1960
Community & HOA
Location
- Region: Rome
Financial & listing details
- Tax assessed value: $170,438
- Annual tax amount: $2,414
- Date on market: 1/13/2026
- Lease term: Contact For Details
This listing is brought to you by Auction.com 1
View Auction DetailsEstimated market value
$209,400
$199,000 - $220,000
$1,679/mo
Public tax history
Public tax history
| Year | Property taxes | Tax assessment |
|---|---|---|
| 2024 | $2,414 +11.8% | $68,175 +10.8% |
| 2023 | $2,160 +10.6% | $61,519 +19.7% |
| 2022 | $1,953 +22.8% | $51,407 +19.9% |
Find assessor info on the county website
Climate risks
Neighborhood: 30165
Nearby schools
GreatSchools rating
- 5/10West End Elementary SchoolGrades: PK-6Distance: 0.4 mi
- 5/10Rome Middle SchoolGrades: 7-8Distance: 5 mi
- 6/10Rome High SchoolGrades: 9-12Distance: 4.8 mi

