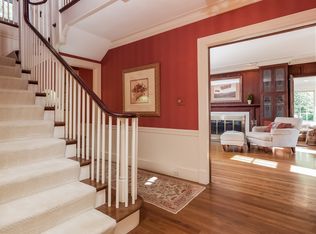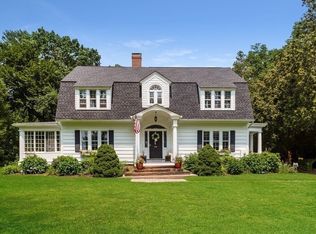Sold for $474,900
$474,900
117 Crescent Rd, Longmeadow, MA 01106
4beds
2,236sqft
Single Family Residence
Built in 1963
0.58 Acres Lot
$477,000 Zestimate®
$212/sqft
$3,951 Estimated rent
Home value
$477,000
$453,000 - $501,000
$3,951/mo
Zestimate® history
Loading...
Owner options
Explore your selling options
What's special
Nestled in a charming, established neighborhood, this inviting 4-bedroom, 3-bath split-level home offers both comfort and character. A spacious entertainment room with bay windows floods the space with natural light, while the vaulted primary suite features a full bath with dual vanities for added convenience. The secondary bedrooms are generously sized, perfect for family, guests, or a home office. Two wood-burning fireplaces create a warm, welcoming atmosphere, and the sunroom along with the backyard patio provide year-round spaces to relax and entertain. With flat front and back yards, energy-efficient solar panels, and central air, this home blends functionality with ease. Convenient highway access makes daily living even more practical.
Zillow last checked: 8 hours ago
Listing updated: December 08, 2025 at 02:21pm
Listed by:
My Nguyen 860-899-9465,
Berkshire Hathaway Home Service New England Properties 860-633-3674,
Suzanne Moulton 860-990-3959
Bought with:
Richard W. Santasiere
Santa Realty, LLC
Source: MLS PIN,MLS#: 73417979
Facts & features
Interior
Bedrooms & bathrooms
- Bedrooms: 4
- Bathrooms: 3
- Full bathrooms: 3
- Main level bedrooms: 1
Primary bedroom
- Features: Flooring - Hardwood
- Level: Main
- Area: 263.22
- Dimensions: 17.17 x 15.33
Bedroom 2
- Level: First
- Area: 89.17
- Dimensions: 8.92 x 10
Bedroom 3
- Level: First
- Area: 122.59
- Dimensions: 10.58 x 11.58
Bedroom 4
- Level: First
- Area: 198.09
- Dimensions: 14.58 x 13.58
Bedroom 5
- Features: Bathroom - Double Vanity/Sink, Fireplace, Vaulted Ceiling(s), Flooring - Wall to Wall Carpet
- Level: First
- Area: 187.5
- Dimensions: 12.5 x 15
Primary bathroom
- Features: Yes
Bathroom 1
- Features: Bathroom - Full, Bathroom - Tiled With Shower Stall
- Area: 39.11
- Dimensions: 5.33 x 7.33
Bathroom 2
- Features: Bathroom - Full
- Level: First
- Area: 48.96
- Dimensions: 12.5 x 3.92
Bathroom 3
- Features: Bathroom - Full
- Level: First
- Area: 44.78
- Dimensions: 8.67 x 5.17
Kitchen
- Features: Flooring - Stone/Ceramic Tile
- Level: Main,First
- Area: 225.48
- Dimensions: 19.75 x 11.42
Living room
- Level: First
- Area: 465.28
- Dimensions: 27.92 x 16.67
Heating
- Forced Air, Baseboard, Natural Gas
Cooling
- Central Air
Appliances
- Included: Gas Water Heater, Oven, Dishwasher, Washer, Dryer
- Laundry: Electric Dryer Hookup, Washer Hookup
Features
- Entrance Foyer, Sun Room, Kitchen, Finish - Sheetrock, Internet Available - Broadband
- Flooring: Tile, Carpet, Hardwood, Stone / Slate
- Basement: Full
- Number of fireplaces: 2
- Fireplace features: Master Bedroom
Interior area
- Total structure area: 2,236
- Total interior livable area: 2,236 sqft
- Finished area above ground: 1,872
- Finished area below ground: 364
Property
Parking
- Total spaces: 6
- Parking features: Attached, Paved Drive, Off Street, Paved
- Attached garage spaces: 2
- Uncovered spaces: 4
Features
- Patio & porch: Patio
- Exterior features: Patio, Rain Gutters, Garden, Kennel
Lot
- Size: 0.58 Acres
Details
- Parcel number: 2543642
- Zoning: RA1
Construction
Type & style
- Home type: SingleFamily
- Architectural style: Split Entry
- Property subtype: Single Family Residence
Materials
- Frame
- Foundation: Concrete Perimeter
- Roof: Shingle
Condition
- Year built: 1963
Utilities & green energy
- Electric: 200+ Amp Service
- Sewer: Public Sewer
- Water: Public
- Utilities for property: for Gas Range, for Electric Oven, for Electric Dryer, Washer Hookup
Community & neighborhood
Community
- Community features: Walk/Jog Trails, Golf, Bike Path, Highway Access, Public School
Location
- Region: Longmeadow
Other
Other facts
- Road surface type: Paved
Price history
| Date | Event | Price |
|---|---|---|
| 12/8/2025 | Sold | $474,900$212/sqft |
Source: MLS PIN #73417979 Report a problem | ||
| 10/3/2025 | Price change | $474,900-5%$212/sqft |
Source: MLS PIN #73417979 Report a problem | ||
| 9/12/2025 | Price change | $499,999-2.9%$224/sqft |
Source: MLS PIN #73417979 Report a problem | ||
| 9/4/2025 | Price change | $515,000-3.7%$230/sqft |
Source: MLS PIN #73417979 Report a problem | ||
| 8/14/2025 | Listed for sale | $535,000+13.8%$239/sqft |
Source: MLS PIN #73417979 Report a problem | ||
Public tax history
| Year | Property taxes | Tax assessment |
|---|---|---|
| 2025 | $9,952 +2.1% | $471,200 |
| 2024 | $9,744 +1.6% | $471,200 +12.6% |
| 2023 | $9,590 +5.5% | $418,400 +13.4% |
Find assessor info on the county website
Neighborhood: 01106
Nearby schools
GreatSchools rating
- 7/10Center Elementary SchoolGrades: K-5Distance: 0.4 mi
- 8/10Glenbrook Middle SchoolGrades: 6-8Distance: 1.8 mi
- 9/10Longmeadow High SchoolGrades: 9-12Distance: 1.5 mi
Schools provided by the listing agent
- Elementary: Center Elementary School
- Middle: Glennbrook Middle School
- High: Longmeadow High School
Source: MLS PIN. This data may not be complete. We recommend contacting the local school district to confirm school assignments for this home.
Get pre-qualified for a loan
At Zillow Home Loans, we can pre-qualify you in as little as 5 minutes with no impact to your credit score.An equal housing lender. NMLS #10287.
Sell with ease on Zillow
Get a Zillow Showcase℠ listing at no additional cost and you could sell for —faster.
$477,000
2% more+$9,540
With Zillow Showcase(estimated)$486,540

