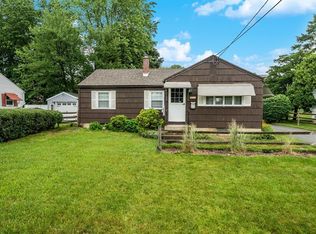Sold for $340,000
$340,000
117 Croyden Ter, Springfield, MA 01104
3beds
1,336sqft
Single Family Residence
Built in 1955
7,031 Square Feet Lot
$343,700 Zestimate®
$254/sqft
$2,275 Estimated rent
Home value
$343,700
$306,000 - $385,000
$2,275/mo
Zestimate® history
Loading...
Owner options
Explore your selling options
What's special
STEP INSIDE WHERE EVERYTHING HAS BEEN DONE! This fully redone single living style home offers a warm and welcoming layout with quality upgrades throughout. Featuring three bedrooms, hardwood floors, and a bright living room with a picture window, fireplace, and built-in shelving. The mudroom includes a brick fireplace facade and steps up to the dining area, which flows into a stylish kitchen with granite countertops, tile backsplash, and stainless steel appliances. A finished room in the lower level adds flexible space along with a half bath and laundry connection, ideal for a guest room, office, or home gym. Sliders lead to a private backyard with a deck for outdoor enjoyment. This home has been completely updated with a new roof, windows, siding, kitchen, bath, all-new plumbing and electrical, and new flooring throughout. Just minutes to Baystate Hospital, this move in ready home offers comfort, convenience, and lasting peace of mind.
Zillow last checked: 8 hours ago
Listing updated: September 09, 2025 at 09:02am
Listed by:
Marisol Franco 413-427-0151,
Coldwell Banker Realty - Western MA 413-567-8931,
Marisol Franco 413-427-0151
Bought with:
Maria Serrano
Executive Real Estate - Feeding Hills
Source: MLS PIN,MLS#: 73412457
Facts & features
Interior
Bedrooms & bathrooms
- Bedrooms: 3
- Bathrooms: 2
- Full bathrooms: 1
- 1/2 bathrooms: 1
Primary bedroom
- Features: Closet, Flooring - Hardwood
- Level: First
Bedroom 2
- Features: Closet, Flooring - Hardwood
Bedroom 3
- Features: Closet, Flooring - Hardwood
Primary bathroom
- Features: No
Bathroom 1
- Features: Bathroom - Full, Bathroom - With Tub & Shower, Flooring - Laminate
- Level: First
Bathroom 2
- Features: Bathroom - Half
- Level: Basement
Dining room
- Features: Flooring - Laminate, Exterior Access, Open Floorplan
- Level: First
Kitchen
- Features: Countertops - Stone/Granite/Solid, Countertops - Upgraded, Cabinets - Upgraded, Open Floorplan, Remodeled, Slider, Stainless Steel Appliances
- Level: Main,First
Living room
- Features: Flooring - Hardwood, Window(s) - Picture, Exterior Access
- Level: Main,First
Heating
- Baseboard, Natural Gas
Cooling
- None
Appliances
- Included: Gas Water Heater, Water Heater
- Laundry: In Basement
Features
- Bonus Room
- Flooring: Flooring - Wall to Wall Carpet
- Basement: Full
- Number of fireplaces: 1
- Fireplace features: Living Room
Interior area
- Total structure area: 1,336
- Total interior livable area: 1,336 sqft
- Finished area above ground: 1,336
- Finished area below ground: 400
Property
Parking
- Total spaces: 2
- Parking features: Paved Drive, Off Street, Paved
- Uncovered spaces: 2
Features
- Exterior features: Rain Gutters
Lot
- Size: 7,031 sqft
Details
- Parcel number: S:03500 P:0082,2580161
- Zoning: R1
Construction
Type & style
- Home type: SingleFamily
- Architectural style: Ranch
- Property subtype: Single Family Residence
Materials
- Frame
- Foundation: Concrete Perimeter
- Roof: Shingle
Condition
- Year built: 1955
Utilities & green energy
- Electric: Fuses
- Sewer: Public Sewer
- Water: Public
Community & neighborhood
Community
- Community features: Public Transportation, Park, Medical Facility
Location
- Region: Springfield
Price history
| Date | Event | Price |
|---|---|---|
| 9/9/2025 | Sold | $340,000+0.3%$254/sqft |
Source: MLS PIN #73412457 Report a problem | ||
| 8/1/2025 | Listed for sale | $339,000+130.6%$254/sqft |
Source: MLS PIN #73412457 Report a problem | ||
| 1/8/2025 | Sold | $147,000+5.1%$110/sqft |
Source: Public Record Report a problem | ||
| 2/15/2015 | Listing removed | $139,900$105/sqft |
Source: Coldwell Banker Residential Brokerage - Longmeadow #71744067 Report a problem | ||
| 10/11/2014 | Price change | $139,900-3.5%$105/sqft |
Source: Coldwell Banker Residential Brokerage - Longmeadow #71744067 Report a problem | ||
Public tax history
| Year | Property taxes | Tax assessment |
|---|---|---|
| 2025 | $4,690 +6.3% | $299,100 +8.8% |
| 2024 | $4,413 +11.5% | $274,800 +18.3% |
| 2023 | $3,959 +14.5% | $232,200 +26.3% |
Find assessor info on the county website
Neighborhood: Liberty Heights
Nearby schools
GreatSchools rating
- 1/10Springfield Public Day Elementary SchoolGrades: 1-5Distance: 0.5 mi
- NASpringfield Public Day Middle SchoolGrades: 6-8Distance: 0.4 mi
- 2/10High School Of CommerceGrades: 9-12Distance: 1.4 mi

Get pre-qualified for a loan
At Zillow Home Loans, we can pre-qualify you in as little as 5 minutes with no impact to your credit score.An equal housing lender. NMLS #10287.
