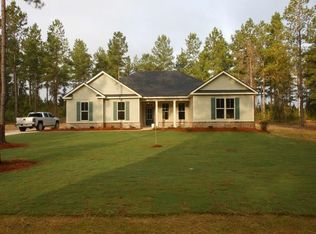Sold for $299,000 on 03/28/23
$299,000
117 CYPRESS POINTE, Hephzibah, GA 30815
3beds
1,851sqft
Single Family Residence
Built in 2017
1.03 Acres Lot
$334,300 Zestimate®
$162/sqft
$-- Estimated rent
Home value
$334,300
$318,000 - $351,000
Not available
Zestimate® history
Loading...
Owner options
Explore your selling options
What's special
Looking for space? Enjoy this 3 bedroom/2 bath home built in 2017 & situated on a full acre. Split floorplan features open concept with family room open to kitchen & dining, and doors that overlook sprawling, private backyard. LVP flooring throughout living areas & bathrooms. Kitchen features granite counters, stainless steel appliances, spacious pantry & center island with seating and sink. Master suite has generous walk-in closet & owner's bath with garden tub, shower & double vanity with granite counters & stylish fixtures. Spare bedrooms are adjacent to hall bath with wide vanity space. Covered back patio leads to fenced backyard perfect for play or gathering. Home sits deep on large lot, which features beautiful landscaping including gardenias, azaleas & more served by a sprinkler system. Home has double garage & extended parking pad. Location is just minutes from Augusta and Waynesboro, offering easy commute to Fort Gordon & Plant Vogtle.
Zillow last checked: 8 hours ago
Listing updated: December 29, 2024 at 01:23am
Listed by:
Anne Marie Kyzer 706-533-3307,
Mary Yelton Realty, Llc,
Kimberly Bailey 706-466-2722,
Mary Yelton Realty, Llc
Bought with:
Robert Duke, 395366
Braun Properties, LLC
Source: Hive MLS,MLS#: 512344
Facts & features
Interior
Bedrooms & bathrooms
- Bedrooms: 3
- Bathrooms: 2
- Full bathrooms: 2
Primary bedroom
- Level: Main
- Dimensions: 17 x 14
Bedroom 2
- Level: Main
- Dimensions: 13 x 12
Bedroom 3
- Level: Main
- Dimensions: 12 x 11
Primary bathroom
- Level: Main
- Dimensions: 14 x 10
Breakfast room
- Level: Main
- Dimensions: 10 x 12
Dining room
- Level: Main
- Dimensions: 13 x 11
Other
- Level: Main
- Dimensions: 10 x 4
Great room
- Level: Main
- Dimensions: 20 x 16
Kitchen
- Level: Main
- Dimensions: 12 x 12
Other
- Description: Lndry Rm
- Level: Main
- Dimensions: 8 x 6
Heating
- Electric, Heat Pump
Cooling
- Ceiling Fan(s), Central Air
Appliances
- Included: Dishwasher, Dryer, Electric Range, Electric Water Heater, Refrigerator, Vented Exhaust Fan, Washer
Features
- Cable Available, Eat-in Kitchen, Gas Dryer Hookup, Kitchen Island, Pantry, Smoke Detector(s), Washer Hookup, Electric Dryer Hookup
- Flooring: Carpet, Ceramic Tile, Vinyl
- Has basement: No
- Attic: Pull Down Stairs,Storage
- Has fireplace: No
Interior area
- Total structure area: 1,851
- Total interior livable area: 1,851 sqft
Property
Parking
- Total spaces: 2
- Parking features: Attached, Concrete, Garage
- Garage spaces: 2
Features
- Patio & porch: Covered, Front Porch, Patio, Porch, Rear Porch
- Exterior features: Insulated Doors, Insulated Windows
Lot
- Size: 1.03 Acres
- Dimensions: 1.03 acres
- Features: Landscaped, Secluded, Sprinklers In Front, Sprinklers In Rear
Details
- Parcel number: 062274
Construction
Type & style
- Home type: SingleFamily
- Architectural style: Ranch
- Property subtype: Single Family Residence
Materials
- Vinyl Siding
- Foundation: Slab
- Roof: Other
Condition
- Updated/Remodeled
- New construction: No
- Year built: 2017
Utilities & green energy
- Sewer: Septic Tank
- Water: Well
Community & neighborhood
Community
- Community features: See Remarks, Other
Location
- Region: Hephzibah
- Subdivision: The Ridge
Other
Other facts
- Listing agreement: Exclusive Right To Sell
- Listing terms: VA Loan,Cash,Conventional,FHA
Price history
| Date | Event | Price |
|---|---|---|
| 3/28/2023 | Sold | $299,000$162/sqft |
Source: | ||
| 3/19/2023 | Contingent | $299,000$162/sqft |
Source: | ||
| 3/15/2023 | Price change | $299,000-3.2%$162/sqft |
Source: | ||
| 3/6/2023 | Listed for sale | $309,000$167/sqft |
Source: | ||
| 2/28/2023 | Contingent | $309,000$167/sqft |
Source: | ||
Public tax history
Tax history is unavailable.
Neighborhood: 30815
Nearby schools
GreatSchools rating
- NAWaynesboro Primary SchoolGrades: PK-2Distance: 11.1 mi
- 6/10Burke County Middle SchoolGrades: 6-8Distance: 10.9 mi
- 2/10Burke County High SchoolGrades: 9-12Distance: 10.8 mi
Schools provided by the listing agent
- Elementary: Burke County Elementary
- Middle: Burke County
- High: Burke County
Source: Hive MLS. This data may not be complete. We recommend contacting the local school district to confirm school assignments for this home.

Get pre-qualified for a loan
At Zillow Home Loans, we can pre-qualify you in as little as 5 minutes with no impact to your credit score.An equal housing lender. NMLS #10287.
Sell for more on Zillow
Get a free Zillow Showcase℠ listing and you could sell for .
$334,300
2% more+ $6,686
With Zillow Showcase(estimated)
$340,986