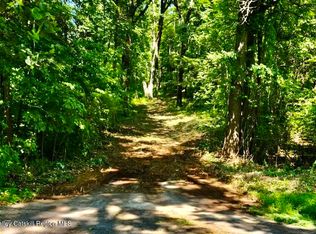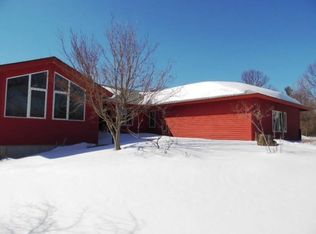Sold for $760,000
$760,000
117 Deer Run Road, Red Hook, NY 12571
4beds
3,370sqft
Single Family Residence, Residential
Built in 2004
3 Acres Lot
$782,700 Zestimate®
$226/sqft
$5,391 Estimated rent
Home value
$782,700
$697,000 - $877,000
$5,391/mo
Zestimate® history
Loading...
Owner options
Explore your selling options
What's special
Welcome to this elegant four bedroom, two and a half-bath Colonial gracefully set on three beautifully manicured acres in one of Red Hook’s most desirable executive neighborhoods. Thoughtfully designed for both comfort and style, this home offers timeless curb appeal with its charming rocking chair front porch and classic architectural lines.
Step inside to a spacious and light-filled layout featuring a large eat-in kitchen with a cozy fireplace—perfect for everyday living and casual dining. The inviting living room shares the kitchen fireplace, creating a warm and welcoming atmosphere year-round. A generously sized family room with custom-built-ins offers an ideal space for entertaining. The dining room, home office, and powder room, and laundry room complete level one.
Upstairs, the primary suite provides a peaceful retreat with an en-suite bath, while three additional bedrooms offer versatility for guests or hobbies.
This home is truly made for entertaining—with seamless flow between rooms and abundant outdoor space to host gatherings or simply enjoy the serene landscape. The attached two-car garage, full basement, and extensive yard provide all the practicality you need.
Ideally located just minutes from Red Hook Village, Rhinebeck, Bard College, and all the cultural, culinary, and recreational attractions of the Hudson Valley.
Move-in ready and rich with character—don’t miss the opportunity to make this exceptional property your forever home.
Zillow last checked: 8 hours ago
Listing updated: September 30, 2025 at 07:11am
Listed by:
Margaret Santamorena 845-876-4443,
Houlihan Lawrence Inc. 845-876-4443
Bought with:
Karolina Czekaj, 10401204223
Corcoran Country Living
Source: OneKey® MLS,MLS#: 885650
Facts & features
Interior
Bedrooms & bathrooms
- Bedrooms: 4
- Bathrooms: 3
- Full bathrooms: 2
- 1/2 bathrooms: 1
Primary bedroom
- Description: Wood Floor, Walk in closet
- Level: Second
Bedroom 1
- Description: Carpet
- Level: Second
Bedroom 2
- Description: Carpet
- Level: Second
Bedroom 3
- Description: Carpet
- Level: Second
Primary bathroom
- Description: Ceramic Tile
- Level: Second
Bathroom 1
- Description: Powder Room, Wood Floor
- Level: First
Bathroom 2
- Description: Full Bathroom with tub and shower, ceramic tile floor
- Level: Second
Dining room
- Description: wood floors, French doors
- Level: First
Family room
- Description: Very Large Family room, wood floors, chauffer ceilings, walls of windows, built ins
- Level: First
Kitchen
- Description: Large Eat In Kitchen, Fireplace, Ceramic Tile Floor
- Level: First
Laundry
- Description: Light and Bright Laundry Room with scrub sink off Kitchen, ceramic tile floor
- Level: First
Living room
- Description: Fireplace, carpet
- Level: First
Office
- Description: wood floors, French doors
- Level: First
Heating
- Forced Air, Hot Air, Oil
Cooling
- Central Air
Appliances
- Included: Dishwasher, Dryer, Gas Range, Microwave, Refrigerator, Washer, Gas Water Heater
- Laundry: Washer/Dryer Hookup, Electric Dryer Hookup, Laundry Room, Washer Hookup
Features
- First Floor Full Bath, Built-in Features, Ceiling Fan(s), Chefs Kitchen, Crown Molding, Eat-in Kitchen, Entrance Foyer, Formal Dining, Kitchen Island, Open Floorplan, Open Kitchen, Primary Bathroom, Recessed Lighting, Storage
- Flooring: Carpet, Ceramic Tile, Concrete, Hardwood
- Windows: Blinds, Double Pane Windows, Screens
- Basement: Full,Storage Space,Unfinished
- Attic: Partial,Unfinished
- Number of fireplaces: 1
- Fireplace features: Gas, Living Room
Interior area
- Total structure area: 3,370
- Total interior livable area: 3,370 sqft
Property
Parking
- Total spaces: 2
- Parking features: Driveway, Garage, Garage Door Opener, Off Street, Shared Driveway
- Garage spaces: 2
- Has uncovered spaces: Yes
Features
- Levels: Two
- Patio & porch: Covered, Porch
- Exterior features: Lighting, Mailbox
- Fencing: None
- Has view: Yes
- View description: Mountain(s), Park/Greenbelt
Lot
- Size: 3 Acres
- Features: Back Yard, Front Yard, Garden, Landscaped, Private, Views
Details
- Parcel number: 1348896374006620290000
- Special conditions: None
- Other equipment: Fuel Tank(s)
Construction
Type & style
- Home type: SingleFamily
- Architectural style: Colonial,Modern,Traditional
- Property subtype: Single Family Residence, Residential
Materials
- Stone, Vinyl Siding
- Foundation: Concrete Perimeter
Condition
- Year built: 2004
Utilities & green energy
- Sewer: Septic Tank
- Utilities for property: Cable Available, Propane, Sewer Connected, Trash Collection Private, Water Available, Water Connected
Community & neighborhood
Security
- Security features: Smoke Detector(s)
Location
- Region: Red Hook
Other
Other facts
- Listing agreement: Exclusive Right To Sell
- Listing terms: Cash,Conventional
Price history
| Date | Event | Price |
|---|---|---|
| 9/29/2025 | Sold | $760,000+1.5%$226/sqft |
Source: | ||
| 8/19/2025 | Pending sale | $749,000$222/sqft |
Source: | ||
| 7/29/2025 | Price change | $749,000-6.4%$222/sqft |
Source: | ||
| 7/7/2025 | Listed for sale | $799,999+788.9%$237/sqft |
Source: | ||
| 12/5/2003 | Sold | $90,000$27/sqft |
Source: Public Record Report a problem | ||
Public tax history
| Year | Property taxes | Tax assessment |
|---|---|---|
| 2024 | -- | $698,500 +6% |
| 2023 | -- | $659,000 +13% |
| 2022 | -- | $583,200 +17% |
Find assessor info on the county website
Neighborhood: 12571
Nearby schools
GreatSchools rating
- 5/10Mill Road Intermediate GradesGrades: 3-5Distance: 2.2 mi
- 5/10Linden Avenue Middle SchoolGrades: 6-8Distance: 3.4 mi
- 5/10Red Hook Senior High SchoolGrades: 9-12Distance: 3.5 mi
Schools provided by the listing agent
- Elementary: Mill Road-Intermediate Grades
- Middle: Linden Avenue Middle School
- High: Red Hook Senior High School
Source: OneKey® MLS. This data may not be complete. We recommend contacting the local school district to confirm school assignments for this home.
Sell for more on Zillow
Get a Zillow Showcase℠ listing at no additional cost and you could sell for .
$782,700
2% more+$15,654
With Zillow Showcase(estimated)$798,354

