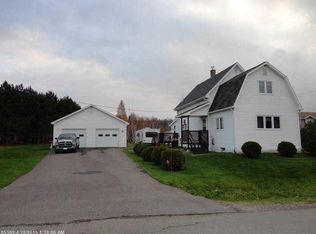Closed
$440,000
117 Dumond Road, Fort Fairfield, ME 04742
4beds
3,771sqft
Single Family Residence
Built in 2006
4.14 Acres Lot
$457,700 Zestimate®
$117/sqft
$3,272 Estimated rent
Home value
$457,700
$430,000 - $485,000
$3,272/mo
Zestimate® history
Loading...
Owner options
Explore your selling options
What's special
Do you prefer a covered front porch or a sunny back deck? An owner's suite on the first floor or second floor? Warm sun porch or cool basement family room? This property has it all, with 3700+ sq ft of living space, attached 2-car garage, separate garage with storage shed, and 4.14 acres of land.
This stately colonial was designed with quality and efficiency in mind. The whole property has been meticulously maintained with much forethought and attention to detail. The first floor includes direct access to the garage, quality kitchen appliances and a large pantry, dedicated office space, sun porch with access to the back deck, and a half bath/laundry room. Private quarters on the first floor with a private entrance includes a bedroom, living/sitting room, and full bath. This could be utilized as an in-law suite, or owners suite. Upstairs is the primary bedroom with en-suite and walk-in closet, a second bedroom with two closets and bonus room attached, and a second full bath with laundry area. Finished space in the basement adds to the possibility and flexibility to configure this space to meet all your needs. The backyard is a picturesque thee acre expanse of lush green lawn. Located just a mile from down town, this is one of the finest homes in Fort Fairfield.
Zillow last checked: 8 hours ago
Listing updated: January 14, 2025 at 07:07pm
Listed by:
Fields Realty LLC bri.bubar@gmail.com
Bought with:
Fields Realty LLC
Source: Maine Listings,MLS#: 1566723
Facts & features
Interior
Bedrooms & bathrooms
- Bedrooms: 4
- Bathrooms: 4
- Full bathrooms: 3
- 1/2 bathrooms: 1
Bedroom 1
- Level: Second
- Area: 271.25 Square Feet
- Dimensions: 15.5 x 17.5
Bedroom 2
- Level: Second
- Area: 156 Square Feet
- Dimensions: 12 x 13
Bedroom 3
- Level: First
- Area: 165.63 Square Feet
- Dimensions: 12.5 x 13.25
Bonus room
- Level: Second
- Area: 156 Square Feet
- Dimensions: 12 x 13
Bonus room
- Level: Basement
- Area: 130 Square Feet
- Dimensions: 10 x 13
Den
- Level: First
- Area: 207 Square Feet
- Dimensions: 18 x 11.5
Dining room
- Level: First
- Area: 202.5 Square Feet
- Dimensions: 15 x 13.5
Family room
- Level: Basement
- Area: 444 Square Feet
- Dimensions: 37 x 12
Kitchen
- Level: First
- Area: 256.5 Square Feet
- Dimensions: 19 x 13.5
Living room
- Level: First
- Area: 201.5 Square Feet
- Dimensions: 15.5 x 13
Office
- Level: First
- Area: 149.5 Square Feet
- Dimensions: 11.5 x 13
Sunroom
- Level: First
Heating
- Baseboard, Heat Pump, Hot Water
Cooling
- Heat Pump
Appliances
- Included: Dishwasher, Microwave, Electric Range, Refrigerator, ENERGY STAR Qualified Appliances
Features
- 1st Floor Bedroom, In-Law Floorplan, One-Floor Living, Pantry, Shower, Storage, Walk-In Closet(s), Primary Bedroom w/Bath
- Flooring: Carpet, Laminate, Tile, Vinyl, Wood
- Doors: Storm Door(s)
- Windows: Double Pane Windows
- Basement: Doghouse,Interior Entry,Finished,Full
- Has fireplace: No
Interior area
- Total structure area: 3,771
- Total interior livable area: 3,771 sqft
- Finished area above ground: 3,164
- Finished area below ground: 607
Property
Parking
- Total spaces: 3
- Parking features: Paved, 5 - 10 Spaces, Garage Door Opener, Detached
- Attached garage spaces: 3
Features
- Patio & porch: Deck
- Has view: Yes
- View description: Scenic, Trees/Woods
Lot
- Size: 4.14 Acres
- Features: Near Town, Level, Open Lot, Landscaped
Details
- Additional structures: Shed(s)
- Parcel number: FTFFM30L010
- Zoning: Residential
- Other equipment: Generator, Internet Access Available
Construction
Type & style
- Home type: SingleFamily
- Architectural style: Colonial
- Property subtype: Single Family Residence
Materials
- Other, Vinyl Siding
- Roof: Shingle
Condition
- Year built: 2006
Utilities & green energy
- Electric: Circuit Breakers, Generator Hookup
- Sewer: Public Sewer
- Water: Public
Green energy
- Energy efficient items: Ceiling Fans, Dehumidifier, Insulated Foundation, Smart Electric Meter
- Water conservation: Air Exchanger, Low Flow Commode, Low-Flow Fixtures
Community & neighborhood
Location
- Region: Fort Fairfield
Other
Other facts
- Road surface type: Paved
Price history
| Date | Event | Price |
|---|---|---|
| 11/1/2023 | Pending sale | $459,000+4.3%$122/sqft |
Source: | ||
| 10/30/2023 | Sold | $440,000-4.1%$117/sqft |
Source: | ||
| 7/31/2023 | Contingent | $459,000$122/sqft |
Source: | ||
| 7/27/2023 | Listed for sale | $459,000$122/sqft |
Source: | ||
Public tax history
| Year | Property taxes | Tax assessment |
|---|---|---|
| 2024 | $5,944 | $224,320 |
| 2023 | $5,944 | $224,320 |
| 2022 | $5,944 +35.9% | $224,320 |
Find assessor info on the county website
Neighborhood: 04742
Nearby schools
GreatSchools rating
- 7/10Fort Fairfield Elementary SchoolGrades: PK-5Distance: 0.5 mi
- 5/10Fort Fairfield Middle/High SchoolGrades: 6-12Distance: 0.7 mi
Get pre-qualified for a loan
At Zillow Home Loans, we can pre-qualify you in as little as 5 minutes with no impact to your credit score.An equal housing lender. NMLS #10287.
