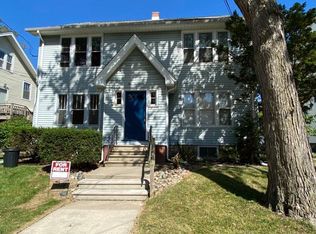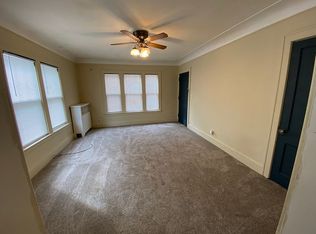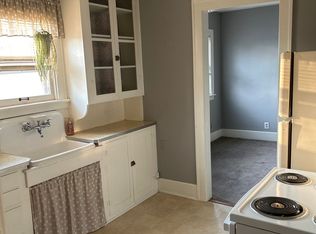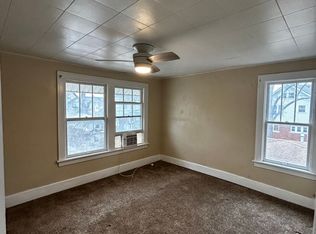Sold for $285,000 on 08/26/25
$285,000
117 E 8th St, Monroe, MI 48161
4beds
3,540sqft
Multi Family
Built in 1919
-- sqft lot
$282,400 Zestimate®
$81/sqft
$1,143 Estimated rent
Home value
$282,400
$268,000 - $297,000
$1,143/mo
Zestimate® history
Loading...
Owner options
Explore your selling options
What's special
Exquisitely maintained Quadplex located in a quiet pocket of Monroe. This is the perfect opportunity for an investor looking for solid multi-family property with a long track record of hosting stable tenants. Each unit is a 1BR/1Bath with charming layout & craftmanship. Each unit has exterior access with common stairways on front and each side of the back of the property. Tenants share basement access with some storage and washer/dryer that is tenant maintained currently. Partially fenced yard with a detached 4-car garage currently being utilized by tenants. Common Gas & water with each tenant paying their own electric. All tenants currently under lease. You will not want to miss out on this one! BATVAI
Zillow last checked: 8 hours ago
Listing updated: August 26, 2025 at 01:59pm
Listed by:
Mitchell Petree 734-735-2378,
Key Realty One LLC - South Monroe,
Douglas Dale 734-755-1970,
Key Realty One LLC - South Monroe
Bought with:
Mitchell Petree, 6501452803
Key Realty One LLC - South Monroe
Source: MiRealSource,MLS#: 50180746 Originating MLS: Southeastern Border Association of REALTORS
Originating MLS: Southeastern Border Association of REALTORS
Facts & features
Interior
Bedrooms & bathrooms
- Bedrooms: 4
- Bathrooms: 4
- Full bathrooms: 4
Bedroom 1
- Features: No
Heating
- Boiler
Cooling
- Ceiling Fan(s)
Features
- Basement: Common
- Has fireplace: No
Interior area
- Total structure area: 3,540
- Total interior livable area: 3,540 sqft
Property
Parking
- Total spaces: 4
- Parking features: Detached
- Garage spaces: 4
Features
- Levels: Two
- Stories: 2
- Exterior features: Sidewalks
- Frontage length: 48
Lot
- Size: 6,098 sqft
- Dimensions: 48 x 127
Details
- Parcel number: 553900095000
Construction
Type & style
- Home type: MultiFamily
- Property subtype: Multi Family
Materials
- Vinyl Siding
- Foundation: Basement
Condition
- Year built: 1919
Utilities & green energy
- Gas: Natural Gas
- Sewer: Public Sanitary
- Water: Public
Community & neighborhood
Location
- Region: Monroe
- Subdivision: Guettler Plat
HOA & financial
Other financial information
- Total actual rent: 3525
Other
Other facts
- Listing agreement: Exclusive Right To Sell
- Listing terms: Cash,Conventional,FHA
- Ownership type: LLC
Price history
| Date | Event | Price |
|---|---|---|
| 8/26/2025 | Sold | $285,000-5%$81/sqft |
Source: | ||
| 8/7/2025 | Pending sale | $299,900$85/sqft |
Source: | ||
| 7/6/2025 | Listed for sale | $299,900+30.4%$85/sqft |
Source: | ||
| 7/27/2022 | Sold | $230,000-11.2%$65/sqft |
Source: | ||
| 7/11/2022 | Pending sale | $259,000$73/sqft |
Source: | ||
Public tax history
| Year | Property taxes | Tax assessment |
|---|---|---|
| 2025 | $8,350 +4.6% | $138,400 +0.7% |
| 2024 | $7,983 +27.8% | $137,500 +6.7% |
| 2023 | $6,248 +3.6% | $128,820 +18.6% |
Find assessor info on the county website
Neighborhood: 48161
Nearby schools
GreatSchools rating
- 4/10Custer Elementary SchoolGrades: PK-6Distance: 2.3 mi
- 3/10Monroe Middle SchoolGrades: 6-8Distance: 0.2 mi
- 5/10Monroe High SchoolGrades: 8-12Distance: 2 mi
Schools provided by the listing agent
- District: Monroe Public Schools
Source: MiRealSource. This data may not be complete. We recommend contacting the local school district to confirm school assignments for this home.

Get pre-qualified for a loan
At Zillow Home Loans, we can pre-qualify you in as little as 5 minutes with no impact to your credit score.An equal housing lender. NMLS #10287.



