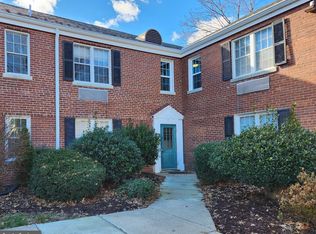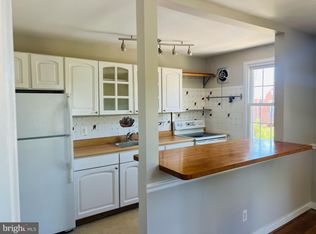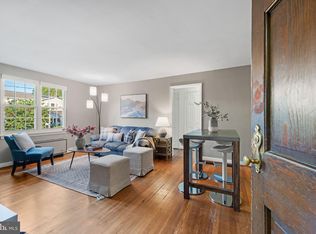Sold for $250,000
$250,000
117 E Glebe Rd APT C, Alexandria, VA 22305
1beds
600sqft
Condominium
Built in 1939
-- sqft lot
$-- Zestimate®
$417/sqft
$1,880 Estimated rent
Home value
Not available
Estimated sales range
Not available
$1,880/mo
Zestimate® history
Loading...
Owner options
Explore your selling options
What's special
Back on the market at no fault of the seller - first time home buyer got cold feet! Don't miss this one!! Welcome home to popular Auburn Village! Nestled in the heart of Del Ray, this charming upper level condo is bright and airy with gorgeous modern updates! Gleaming hardwood floors flow seamlessly through the spacious and light-filled living room into the dining area, making this open floorplan ideal for entertaining friends and family. Inside the bright, updated kitchen, you’ll discover stainless steel appliances, sleek granite countertops, and a classic subway tile backsplash. Down the hall you’ll find the tranquil bedroom and sunny full bathroom with modern finishes. Ample closet storage can be found in the hallway, along with storage for the convenient portable washing machine that can be hooked up in the bathroom! Community amenities include reserved parking, beautifully landscaped common grounds, and a shared laundry room. Just blocks to local favorites like District Biscuit Company, Hops N Shine, Los Tios Grill, and The Dairy Godmother. Minutes to Giant, Harris Teeter, Target, Old Town Alexandria, Pentagon City, The Birchmere, Amazon HQ2 and The Pentagon. Quick access to the Potomac Yard Metro Station, Route 1, I-395, I-495, GW Parkway, King Street, and Duke Street. Schedule a private tour of your beautiful new home today! Could also make for a great investment property with similar units in the community renting for up to $2200!
Zillow last checked: 8 hours ago
Listing updated: July 23, 2025 at 07:26am
Listed by:
Jacqueline Redding 703-507-7190,
KW Metro Center,
Listing Team: One Residential
Bought with:
Bernadette Talty, 0225229071
Coldwell Banker Elite
Source: Bright MLS,MLS#: VAAX2045768
Facts & features
Interior
Bedrooms & bathrooms
- Bedrooms: 1
- Bathrooms: 1
- Full bathrooms: 1
- Main level bathrooms: 1
- Main level bedrooms: 1
Bedroom 1
- Features: Flooring - HardWood
- Level: Main
- Area: 126 Square Feet
- Dimensions: 9 X 14
Kitchen
- Level: Main
- Area: 70 Square Feet
- Dimensions: 10 X 7
Living room
- Features: Flooring - HardWood
- Level: Main
- Area: 923 Square Feet
- Dimensions: 71 X 13
Heating
- Wall Unit, Electric
Cooling
- Wall Unit(s), Electric
Appliances
- Included: Dishwasher, Disposal, Cooktop, Refrigerator, Ice Maker, Electric Water Heater
- Laundry: Common Area, Shared, Has Laundry, Hookup
Features
- Combination Dining/Living, Open Floorplan, Bathroom - Tub Shower, Breakfast Area, Dining Area, Family Room Off Kitchen, Kitchen - Galley, Upgraded Countertops, Other
- Flooring: Hardwood, Wood
- Has basement: No
- Has fireplace: No
Interior area
- Total structure area: 600
- Total interior livable area: 600 sqft
- Finished area above ground: 600
- Finished area below ground: 0
Property
Parking
- Total spaces: 1
- Parking features: Surface, Permit Included, On Street, Parking Lot
- Has uncovered spaces: Yes
Accessibility
- Accessibility features: None
Features
- Levels: One
- Stories: 1
- Pool features: None
Details
- Additional structures: Above Grade, Below Grade
- Parcel number: 50318900
- Zoning: RA
- Special conditions: Standard
Construction
Type & style
- Home type: Condo
- Architectural style: Colonial
- Property subtype: Condominium
- Attached to another structure: Yes
Materials
- Brick
- Foundation: Other
- Roof: Other
Condition
- Very Good
- New construction: No
- Year built: 1939
Utilities & green energy
- Sewer: Public Sewer
- Water: Public
Community & neighborhood
Location
- Region: Alexandria
- Subdivision: Auburn Village
HOA & financial
HOA
- Has HOA: No
- Amenities included: Common Grounds, Laundry
- Services included: Common Area Maintenance, Insurance, Parking Fee, Reserve Funds, Sewer, Snow Removal, Trash, Water
- Association name: Auburn Village
Other fees
- Condo and coop fee: $438 monthly
Other
Other facts
- Listing agreement: Exclusive Right To Sell
- Listing terms: Cash,Conventional,VA Loan
- Ownership: Condominium
Price history
| Date | Event | Price |
|---|---|---|
| 7/23/2025 | Sold | $250,000$417/sqft |
Source: | ||
| 7/1/2025 | Contingent | $250,000$417/sqft |
Source: | ||
| 6/17/2025 | Listed for sale | $250,000$417/sqft |
Source: | ||
| 6/13/2025 | Contingent | $250,000$417/sqft |
Source: | ||
| 5/29/2025 | Listed for sale | $250,000+31.6%$417/sqft |
Source: | ||
Public tax history
Tax history is unavailable.
Neighborhood: Potomac West
Nearby schools
GreatSchools rating
- 4/10Cora Kelly School for Math Science and TechnologyGrades: PK-5Distance: 0.3 mi
- 5/10George Washington Middle SchoolGrades: 6-8Distance: 1.3 mi
- 4/10Alexandria City High SchoolGrades: 9-12Distance: 1.7 mi
Schools provided by the listing agent
- Middle: George Washington
- High: T.c. Williams
- District: Alexandria City Public Schools
Source: Bright MLS. This data may not be complete. We recommend contacting the local school district to confirm school assignments for this home.
Get pre-qualified for a loan
At Zillow Home Loans, we can pre-qualify you in as little as 5 minutes with no impact to your credit score.An equal housing lender. NMLS #10287.


