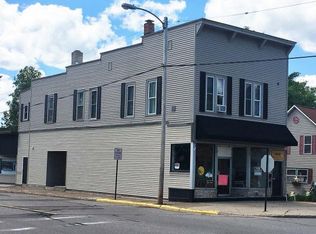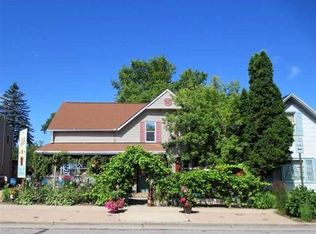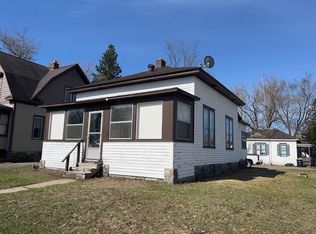Sold for $119,000 on 02/01/24
$119,000
117 E Kemp St, Rhinelander, WI 54501
2beds
1,435sqft
Single Family Residence
Built in ----
3,703 Square Feet Lot
$147,400 Zestimate®
$83/sqft
$1,363 Estimated rent
Home value
$147,400
$131,000 - $164,000
$1,363/mo
Zestimate® history
Loading...
Owner options
Explore your selling options
What's special
Spacious city home with easy access to shopping, schools and parks. The main floor features a large eat in kitchen with a desk area or convert to a coffee bar - which wouldn't be necessary with one of the best coffee shops just steps from your back door. Dining area in the kitchen with a pantry/closet, full bath, dining room, large living room, bedroom and an enclosed porch complete the main floor. Upper level offers a bedroom and full bath with a bonus room or additional sleeping quarter (?). Unfinished basement for additional storage and laundry hook-ups. One car detached garage and smaller yard needing less upkeep complete this home. New carpeting and kitchen flooring.
Zillow last checked: 8 hours ago
Listing updated: July 09, 2025 at 04:23pm
Listed by:
LISA ALSTEEN 715-360-0010,
REDMAN REALTY GROUP, LLC
Bought with:
NON NON MEMBER
NON-MEMBER
Source: GNMLS,MLS#: 204856
Facts & features
Interior
Bedrooms & bathrooms
- Bedrooms: 2
- Bathrooms: 2
- Full bathrooms: 2
Bedroom
- Level: First
- Dimensions: 14'7x8'3
Bedroom
- Level: Second
- Dimensions: 9'5x13'5
Bathroom
- Level: First
Bathroom
- Level: Second
Bonus room
- Level: Second
- Dimensions: 10x10
Dining room
- Level: First
- Dimensions: 8x10
Dining room
- Level: First
- Dimensions: 9'5x12'7
Florida room
- Level: First
- Dimensions: 7x20'5
Kitchen
- Level: First
- Dimensions: 18'6x11
Living room
- Level: First
- Dimensions: 14x10
Heating
- Forced Air, Natural Gas
Appliances
- Included: Gas Water Heater, Range, Refrigerator
- Laundry: Washer Hookup, In Basement
Features
- Flooring: Carpet, Vinyl
- Basement: Exterior Entry,Interior Entry,Sump Pump,Unfinished
- Has fireplace: No
- Fireplace features: None
Interior area
- Total structure area: 1,435
- Total interior livable area: 1,435 sqft
- Finished area above ground: 1,435
- Finished area below ground: 0
Property
Parking
- Total spaces: 1
- Parking features: Detached, Garage, One Car Garage, Driveway
- Garage spaces: 1
- Has uncovered spaces: Yes
Features
- Levels: One and One Half
- Stories: 1
- Frontage length: 0,0
Lot
- Size: 3,703 sqft
Details
- Parcel number: RH9461
Construction
Type & style
- Home type: SingleFamily
- Architectural style: One and One Half Story
- Property subtype: Single Family Residence
Materials
- Brick, Frame, Other
- Foundation: Poured
- Roof: Composition,Shingle
Utilities & green energy
- Electric: Circuit Breakers
- Sewer: Public Sewer
- Water: Public
Community & neighborhood
Location
- Region: Rhinelander
- Subdivision: Keenan Add
Other
Other facts
- Ownership: Fee Simple,Trust
Price history
| Date | Event | Price |
|---|---|---|
| 2/1/2024 | Sold | $119,000$83/sqft |
Source: | ||
| 1/19/2024 | Contingent | $119,000$83/sqft |
Source: | ||
| 1/15/2024 | Price change | $119,000-7.8%$83/sqft |
Source: | ||
| 12/29/2023 | Price change | $129,000-16.8%$90/sqft |
Source: | ||
| 12/5/2023 | Listed for sale | $155,000$108/sqft |
Source: | ||
Public tax history
| Year | Property taxes | Tax assessment |
|---|---|---|
| 2024 | $1,529 +41.9% | $52,700 |
| 2023 | $1,077 +7.7% | $52,700 |
| 2022 | $1,001 -18.7% | $52,700 |
Find assessor info on the county website
Neighborhood: 54501
Nearby schools
GreatSchools rating
- 5/10Central Elementary SchoolGrades: PK-5Distance: 0.8 mi
- 5/10James Williams Middle SchoolGrades: 6-8Distance: 1.4 mi
- 6/10Rhinelander High SchoolGrades: 9-12Distance: 1.3 mi
Schools provided by the listing agent
- Middle: ON J. Williams
- High: ON Rhinelander
Source: GNMLS. This data may not be complete. We recommend contacting the local school district to confirm school assignments for this home.

Get pre-qualified for a loan
At Zillow Home Loans, we can pre-qualify you in as little as 5 minutes with no impact to your credit score.An equal housing lender. NMLS #10287.


