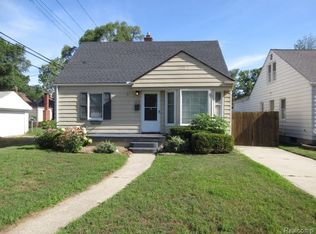Sold for $315,000
$315,000
117 E Webster Rd, Royal Oak, MI 48073
3beds
1,822sqft
Single Family Residence
Built in 1947
5,227.2 Square Feet Lot
$319,600 Zestimate®
$173/sqft
$1,830 Estimated rent
Home value
$319,600
$300,000 - $339,000
$1,830/mo
Zestimate® history
Loading...
Owner options
Explore your selling options
What's special
A move-in ready Royal Oak bungalow that blends classic character with thoughtful modern updates. This 3-bedroom, 1-bath home is filled with natural light, clean design, and smart functionality. The bright living room features refinished hardwood floors (2024) and large windows, while the kitchen is upgraded with white shaker cabinets, quartz countertops, a bold blue glass subway tile backsplash, and stainless steel appliances. A flexible back bonus room—equipped with a new electric baseboard heater (2025)—offers the perfect space for a second living area, home office, or fourth bedroom. The main bath showcases timeless tilework, and the upper-level bedroom provides a private, carpeted retreat. The partially finished basement adds versatility with newer carpet (2019), a built-in bar, and plumbing in place for a future second bath. Major updates include roof, furnace, A/C, and electrical (2016), bathroom renovation (2016), hot water tank (2021), and a newer washer and dryer for added convenience. Enjoy a fully fenced backyard, detached garage, and a location just minutes from both Downtown Royal Oak and Downtown Clawson, with easy freeway access to all of Metro Detroit. Stylish, updated, and move-in ready—this home is well-prepared for whatever comes next.
Zillow last checked: 8 hours ago
Listing updated: September 09, 2025 at 10:00pm
Listed by:
Christian J Grothe 248-644-6700,
Max Broock, REALTORS®-Birmingham,
Dimitrios Kosmidis 586-201-5433,
Max Broock, REALTORS®-Birmingham
Bought with:
Jim Shaffer, 6502380733
Good Company
Source: Realcomp II,MLS#: 20250033941
Facts & features
Interior
Bedrooms & bathrooms
- Bedrooms: 3
- Bathrooms: 1
- Full bathrooms: 1
Primary bedroom
- Level: Second
- Area: 288
- Dimensions: 18 x 16
Bedroom
- Level: Entry
- Area: 144
- Dimensions: 12 x 12
Bedroom
- Level: Entry
- Area: 144
- Dimensions: 12 x 12
Other
- Level: Entry
- Area: 80
- Dimensions: 10 x 8
Bonus room
- Level: Entry
- Area: 196
- Dimensions: 14 x 14
Dining room
- Level: Entry
- Area: 81
- Dimensions: 9 x 9
Kitchen
- Level: Entry
- Area: 120
- Dimensions: 12 x 10
Living room
- Level: Entry
- Area: 256
- Dimensions: 16 x 16
Other
- Level: Basement
- Area: 324
- Dimensions: 18 x 18
Heating
- Forced Air, Natural Gas
Cooling
- Central Air
Appliances
- Included: Dishwasher, Disposal, Dryer, Free Standing Gas Range, Free Standing Refrigerator, Microwave, Stainless Steel Appliances, Washer
Features
- Basement: Full,Partially Finished
- Has fireplace: No
Interior area
- Total interior livable area: 1,822 sqft
- Finished area above ground: 1,117
- Finished area below ground: 705
Property
Parking
- Total spaces: 1
- Parking features: One Car Garage, Detached
- Garage spaces: 1
Features
- Levels: One and One Half
- Stories: 1
- Entry location: GroundLevelwSteps
- Pool features: None
Lot
- Size: 5,227 sqft
- Dimensions: 40.00 x 126.00
Details
- Parcel number: 2510153027
- Special conditions: Short Sale No,Standard
Construction
Type & style
- Home type: SingleFamily
- Architectural style: Bungalow
- Property subtype: Single Family Residence
Materials
- Aluminum Siding
- Foundation: Basement, Poured
Condition
- New construction: No
- Year built: 1947
- Major remodel year: 2024
Utilities & green energy
- Sewer: Public Sewer
- Water: Public
- Utilities for property: Cable Available
Community & neighborhood
Location
- Region: Royal Oak
- Subdivision: BASSETT & SMITH'S NORTH MAIN SUB
Other
Other facts
- Listing agreement: Exclusive Right To Sell
- Listing terms: Cash,Conventional
Price history
| Date | Event | Price |
|---|---|---|
| 6/11/2025 | Sold | $315,000+1.6%$173/sqft |
Source: | ||
| 5/17/2025 | Pending sale | $309,900$170/sqft |
Source: | ||
| 5/9/2025 | Listed for sale | $309,900-5.5%$170/sqft |
Source: | ||
| 5/9/2025 | Listing removed | $327,900$180/sqft |
Source: | ||
| 4/24/2025 | Listed for sale | $327,900+40.7%$180/sqft |
Source: | ||
Public tax history
| Year | Property taxes | Tax assessment |
|---|---|---|
| 2024 | -- | $120,810 +7.4% |
| 2023 | -- | $112,460 +5.1% |
| 2022 | -- | $106,960 +7% |
Find assessor info on the county website
Neighborhood: 48073
Nearby schools
GreatSchools rating
- 6/10Oak Ridge Elementary SchoolGrades: K-5Distance: 0.5 mi
- 6/10Royal Oak Middle SchoolGrades: 6-8Distance: 1.3 mi
- 9/10Royal Oak High SchoolGrades: 9-12Distance: 1.1 mi
Get a cash offer in 3 minutes
Find out how much your home could sell for in as little as 3 minutes with a no-obligation cash offer.
Estimated market value$319,600
Get a cash offer in 3 minutes
Find out how much your home could sell for in as little as 3 minutes with a no-obligation cash offer.
Estimated market value
$319,600
