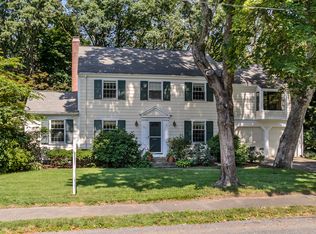Sold for $1,725,000 on 06/30/25
$1,725,000
117 Elmwood Rd, Wellesley, MA 02481
4beds
2,170sqft
Single Family Residence
Built in 1955
0.35 Acres Lot
$1,717,000 Zestimate®
$795/sqft
$5,599 Estimated rent
Home value
$1,717,000
$1.60M - $1.85M
$5,599/mo
Zestimate® history
Loading...
Owner options
Explore your selling options
What's special
Classic, well-maintained colonial in the heart of the coveted Bates School neighborhood! This 4 bed, 2.5 bath property features recent updates, including fresh interior painting, refinished hardwood floors and a newly-renovated powder room. The main level offers a large living room, family room with a vaulted ceiling and adjoining space that is ideal for a home office. The open 2009 kitchen/dining space flows into an expansive sunroom overlooking the level, lushly-landscaped grounds with a heated in-ground pool. The second floor has a large, ensuite primary bedroom, three additional, well-proportioned bedrooms and a recently-updated full bathroom. The lower level has a laundry area with utility sink and offers excellent options for additional living and recreation space. Experience all of the amenities that Wellesley offers, including top-rated schools, a vibrant downtown area with incredible restaurants and shops, and easy access to the train and commuting routes.
Zillow last checked: 8 hours ago
Listing updated: July 01, 2025 at 03:29am
Listed by:
Beyond Boston Properties Group 617-383-7810,
Compass 781-365-9954
Bought with:
Bell Petrini Group
Coldwell Banker Realty - Boston
Source: MLS PIN,MLS#: 73371164
Facts & features
Interior
Bedrooms & bathrooms
- Bedrooms: 4
- Bathrooms: 3
- Full bathrooms: 2
- 1/2 bathrooms: 1
Primary bedroom
- Features: Bathroom - 3/4, Closet, Flooring - Hardwood, Window(s) - Picture
- Level: Second
Bedroom 2
- Features: Closet, Flooring - Hardwood, Window(s) - Picture
- Level: Second
Bedroom 3
- Features: Closet, Flooring - Hardwood, Window(s) - Picture
- Level: Third
Bedroom 4
- Features: Flooring - Hardwood, Window(s) - Picture, Window Seat
- Level: Second
Primary bathroom
- Features: Yes
Bathroom 1
- Features: Bathroom - Half, Flooring - Stone/Ceramic Tile, Remodeled, Lighting - Sconce
- Level: First
Bathroom 2
- Features: Bathroom - Tiled With Tub & Shower, Flooring - Stone/Ceramic Tile, Window(s) - Picture, Remodeled
- Level: Second
Bathroom 3
- Features: Bathroom - 3/4, Flooring - Stone/Ceramic Tile
- Level: Second
Dining room
- Features: Flooring - Hardwood, French Doors, Open Floorplan, Lighting - Overhead, Crown Molding
- Level: First
Family room
- Features: Vaulted Ceiling(s), Flooring - Wall to Wall Carpet
- Level: First
Kitchen
- Features: Flooring - Hardwood, Exterior Access, Open Floorplan, Recessed Lighting, Remodeled, Stainless Steel Appliances, Gas Stove
- Level: Main,First
Living room
- Features: Flooring - Hardwood, Window(s) - Picture, Crown Molding
- Level: First
Office
- Features: Flooring - Hardwood, Window(s) - Picture
- Level: First
Heating
- Forced Air, Baseboard, Electric Baseboard, Natural Gas
Cooling
- Central Air, Wall Unit(s)
Appliances
- Laundry: In Basement, Gas Dryer Hookup, Washer Hookup
Features
- Recessed Lighting, Slider, Home Office, Sun Room
- Flooring: Tile, Carpet, Hardwood, Stone / Slate, Flooring - Hardwood, Flooring - Stone/Ceramic Tile
- Doors: Storm Door(s), French Doors
- Windows: Picture, Insulated Windows, Screens
- Basement: Full,Interior Entry,Bulkhead
- Number of fireplaces: 1
- Fireplace features: Living Room
Interior area
- Total structure area: 2,170
- Total interior livable area: 2,170 sqft
- Finished area above ground: 2,170
Property
Parking
- Total spaces: 4
- Parking features: Attached, Garage Door Opener, Paved Drive, Paved
- Attached garage spaces: 2
- Uncovered spaces: 2
Features
- Patio & porch: Patio
- Exterior features: Patio, Pool - Inground Heated, Rain Gutters, Storage, Professional Landscaping, Sprinkler System, Screens, Fenced Yard
- Has private pool: Yes
- Pool features: Pool - Inground Heated
- Fencing: Fenced
Lot
- Size: 0.35 Acres
- Features: Level
Details
- Parcel number: M:157 R:043 S:,263416
- Zoning: SR15
Construction
Type & style
- Home type: SingleFamily
- Architectural style: Colonial
- Property subtype: Single Family Residence
Materials
- Frame
- Foundation: Concrete Perimeter
- Roof: Shingle
Condition
- Year built: 1955
Utilities & green energy
- Electric: Circuit Breakers
- Sewer: Public Sewer
- Water: Public
- Utilities for property: for Gas Range, for Gas Dryer, Washer Hookup
Green energy
- Energy efficient items: Thermostat
Community & neighborhood
Community
- Community features: Public Transportation, Shopping, Tennis Court(s), Park, Walk/Jog Trails, Golf, Conservation Area, Highway Access, House of Worship, Private School, Public School, University
Location
- Region: Wellesley
- Subdivision: Wellesley Hills/Bates
Other
Other facts
- Listing terms: Contract
Price history
| Date | Event | Price |
|---|---|---|
| 6/30/2025 | Sold | $1,725,000+1.8%$795/sqft |
Source: MLS PIN #73371164 Report a problem | ||
| 5/15/2025 | Contingent | $1,695,000$781/sqft |
Source: MLS PIN #73371164 Report a problem | ||
| 5/7/2025 | Listed for sale | $1,695,000$781/sqft |
Source: MLS PIN #73371164 Report a problem | ||
Public tax history
| Year | Property taxes | Tax assessment |
|---|---|---|
| 2025 | $16,212 +6.2% | $1,577,000 +7.6% |
| 2024 | $15,261 +2.5% | $1,466,000 +12.8% |
| 2023 | $14,885 +15.1% | $1,300,000 +17.4% |
Find assessor info on the county website
Neighborhood: 02481
Nearby schools
GreatSchools rating
- 9/10Katharine Lee Bates Elementary SchoolGrades: K-5Distance: 0.1 mi
- 8/10Wellesley Middle SchoolGrades: 6-8Distance: 1 mi
- 10/10Wellesley High SchoolGrades: 9-12Distance: 1.4 mi
Schools provided by the listing agent
- Elementary: Bates
- Middle: Wms
- High: Whs
Source: MLS PIN. This data may not be complete. We recommend contacting the local school district to confirm school assignments for this home.
Get a cash offer in 3 minutes
Find out how much your home could sell for in as little as 3 minutes with a no-obligation cash offer.
Estimated market value
$1,717,000
Get a cash offer in 3 minutes
Find out how much your home could sell for in as little as 3 minutes with a no-obligation cash offer.
Estimated market value
$1,717,000
