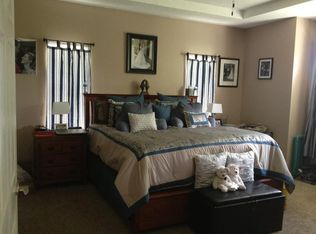SELLER WILL WORK WITH BUYERS AGENT Open floor plan, vaulted ceilings with hunter fans. Split bedrooms, master with tray ceiling; walk in closet and on suite bathroom with designer faucets. All cabinets have European style handles. Appliances stay with home. Granite counter tops in bathrooms and kitchen. Home is surrounded by large tree’s, cedar fence with concrete footer, 3 gates; two man & one 10’ rolling gate. Newer 15 Seer AC/Heater. Home located on a quiet Cul-De-Sac street. Storage building. Call 830 734 9029 for an appointment.
This property is off market, which means it's not currently listed for sale or rent on Zillow. This may be different from what's available on other websites or public sources.
