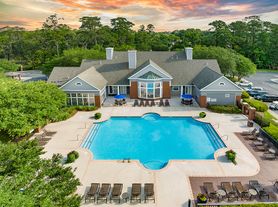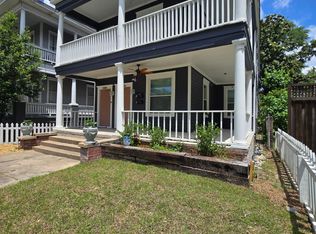This home is available for guests looking for a 31+ night rental. Specific pricing is available upon request. Monthly rates range from $8500-$10000/month and final rates are based on season and length of stay. *Fully furnished; utilities/internet included*
Welcome to The Fairwind! Nestled within the prestigious Savannah Yacht Club, The Fairwind is a grand, private retreat where timeless Southern charm meets modern luxury. Tucked away on a secluded drive, this exquisite four-bedroom, four-bathroom home offers an unparalleled sense of privacy while remaining just 10 minutes from Savannah's Historic District and 15 minutes from the South Side's medical campuses. Designed for relaxation and entertainment, The Fairwind is the ultimate Lowcountry getaway.
What Makes The Fairwind Special?
-Unmatched Location: Set in one of Savannah's most sought-after neighborhoods, The Fairwind offers close access to the Turner Creek boat ramp, less than a mile away, not even a mile from the Whitemarsh Preservation where walking and nature trails are located, and close to several grocery stores, ample shopping and restaurants! Whether you're here for leisure or an extended stay, this location offers both seclusion and convenience.
- Southern Elegance & Thoughtful Design: From the striking grand staircase leading to the second-story entrance to the expansive two-story porches, every detail of this home reflects true Southern sophistication. Curated by a local interior designer, the space seamlessly blends historic charm with modern comfort, ensuring a refined yet welcoming atmosphere.
- Expansive Outdoor Living: Designed for entertaining, the screened-in porch features an outdoor dining table and cozy patio seating, perfect for enjoying morning coffee or evening cocktails. The spacious yard provides ample room for dinner parties, oyster roasts, or simply letting the kids play and explore.
This stunning home features four bedrooms and four bathrooms, all located on the top floor for ultimate privacy and comfort. The primary suite boasts a king bed, two walk-in closets, and access to a second-story porch with partial water views. Its spa-like ensuite bathroom is a true retreat, complete with a soaking tub with a built-in television, a walk-in shower, and elegant marble floors. The second bedroom also offers a king bed and ample storage, while the third and fourth bedrooms each feature queen beds. The fourth bedroom includes a private ensuite bathroom, beautifully renovated for modern comfort, while the second and third bedrooms share a stylishly updated hallway bathroom.
Sleeping configuration:
Bedroom 1: King Bed
Bedroom 2: King Bed
Bedroom 3: Queen Bed
Bedroom 4: Queen Bed
What is parking like for this home?
Guests will have access to an ample amount of private parking via driveway, or can utilize the two-car garage. The garage can accommodate mid-size SUV's, however trucks and large SUV's are advised to park outside.
House for rent
$8,500/mo
117 Fairwind Rd, Savannah, GA 31410
4beds
3,172sqft
Price may not include required fees and charges.
Single family residence
Available now
No pets
Central air
In unit laundry
Attached garage parking
Forced air
What's special
Two-car garageExpansive two-story porchesFour-bedroom four-bathroom home
- 7 hours |
- -- |
- -- |
Zillow last checked: 9 hours ago
Listing updated: 10 hours ago
Travel times
Facts & features
Interior
Bedrooms & bathrooms
- Bedrooms: 4
- Bathrooms: 4
- Full bathrooms: 4
Heating
- Forced Air
Cooling
- Central Air
Appliances
- Included: Dishwasher, Dryer, Microwave, Oven, Refrigerator, Washer
- Laundry: In Unit
Features
- Flooring: Hardwood
- Furnished: Yes
Interior area
- Total interior livable area: 3,172 sqft
Property
Parking
- Parking features: Attached
- Has attached garage: Yes
- Details: Contact manager
Features
- Exterior features: Heating system: Forced Air, Internet included in rent
Details
- Parcel number: 1013501035
Construction
Type & style
- Home type: SingleFamily
- Property subtype: Single Family Residence
Utilities & green energy
- Utilities for property: Internet
Community & HOA
Location
- Region: Savannah
Financial & listing details
- Lease term: 6 Month
Price history
| Date | Event | Price |
|---|---|---|
| 1/13/2026 | Listed for rent | $8,500$3/sqft |
Source: Zillow Rentals Report a problem | ||
| 12/30/2025 | Listing removed | $8,500$3/sqft |
Source: Zillow Rentals Report a problem | ||
| 8/27/2025 | Listed for rent | $8,500$3/sqft |
Source: Zillow Rentals Report a problem | ||
| 1/9/2024 | Sold | $1,415,000$446/sqft |
Source: Public Record Report a problem | ||
Neighborhood: 31410
Nearby schools
GreatSchools rating
- 8/10Marshpoint Elementary SchoolGrades: PK-5Distance: 1.5 mi
- 7/10Coastal Middle SchoolGrades: 6-8Distance: 1.5 mi
- 8/10Island's High SchoolGrades: 9-12Distance: 1.4 mi

