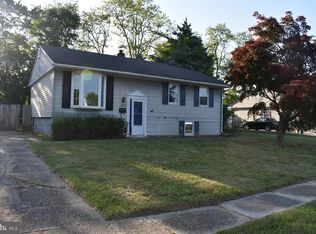Sold for $300,000
$300,000
117 Flintlock Rd, Newark, DE 19713
4beds
1,500sqft
Single Family Residence
Built in 1957
7,841 Square Feet Lot
$306,400 Zestimate®
$200/sqft
$2,356 Estimated rent
Home value
$306,400
$276,000 - $340,000
$2,356/mo
Zestimate® history
Loading...
Owner options
Explore your selling options
What's special
Welcome Home! This spacious home features a cozy living room, an updated kitchen with new appliances, & a large family room to the rear of the home that offers extra living space. The exterior of the homes boasts a large fenced in back yard that includes a deck with a hot tub for your outdoor entertainment pleasures. All this within close proximity to I-95, Rt 273, Rt 1 & Christiana Mall. Come take a tour & get ready to move in.
Zillow last checked: 8 hours ago
Listing updated: September 17, 2025 at 08:02am
Listed by:
Doris Shorts 302-312-6093,
RE/MAX Associates - Newark
Bought with:
Mrs. JOSARY D QUINONES, RS0038312
Sky Realty
Source: Bright MLS,MLS#: DENC2086498
Facts & features
Interior
Bedrooms & bathrooms
- Bedrooms: 4
- Bathrooms: 1
- Full bathrooms: 1
- Main level bathrooms: 1
- Main level bedrooms: 4
Primary bedroom
- Level: Unspecified
Primary bedroom
- Level: Main
- Area: 132 Square Feet
- Dimensions: 12 X 11
Bedroom 1
- Level: Main
- Area: 108 Square Feet
- Dimensions: 12 X 9
Bedroom 2
- Level: Main
- Area: 72 Square Feet
- Dimensions: 9 X 8
Bedroom 3
- Level: Main
- Area: 140 Square Feet
- Dimensions: 14 X 10
Dining room
- Level: Main
- Area: 90 Square Feet
- Dimensions: 10 X 9
Family room
- Level: Main
- Area: 351 Square Feet
- Dimensions: 27 X 13
Kitchen
- Features: Kitchen - Electric Cooking
- Level: Main
- Area: 150 Square Feet
- Dimensions: 15 X 10
Living room
- Level: Main
- Area: 252 Square Feet
- Dimensions: 18 X 14
Heating
- Forced Air, Natural Gas
Cooling
- Central Air, Other
Appliances
- Included: Gas Water Heater
- Laundry: Main Level
Features
- Eat-in Kitchen
- Has basement: No
- Has fireplace: No
Interior area
- Total structure area: 1,500
- Total interior livable area: 1,500 sqft
- Finished area above ground: 1,500
- Finished area below ground: 0
Property
Parking
- Parking features: Driveway
- Has uncovered spaces: Yes
Accessibility
- Accessibility features: None
Features
- Levels: One
- Stories: 1
- Patio & porch: Deck
- Pool features: None
Lot
- Size: 7,841 sqft
- Dimensions: 70.00 x 115.00
Details
- Additional structures: Above Grade, Below Grade
- Parcel number: 09023.30374
- Zoning: NC6.5
- Special conditions: Standard
Construction
Type & style
- Home type: SingleFamily
- Architectural style: Ranch/Rambler
- Property subtype: Single Family Residence
Materials
- Aluminum Siding
- Foundation: Slab
Condition
- New construction: No
- Year built: 1957
Utilities & green energy
- Sewer: Public Sewer
- Water: Public
Community & neighborhood
Location
- Region: Newark
- Subdivision: Birchwood Park
Other
Other facts
- Listing agreement: Exclusive Right To Sell
- Listing terms: Conventional,Cash,FHA,VA Loan
- Ownership: Fee Simple
Price history
| Date | Event | Price |
|---|---|---|
| 9/17/2025 | Sold | $300,000-3.2%$200/sqft |
Source: | ||
| 8/15/2025 | Pending sale | $310,000$207/sqft |
Source: | ||
| 8/5/2025 | Price change | $310,000-3.1%$207/sqft |
Source: | ||
| 7/26/2025 | Listed for sale | $320,000+133.6%$213/sqft |
Source: | ||
| 7/25/2007 | Sold | $137,000$91/sqft |
Source: Public Record Report a problem | ||
Public tax history
| Year | Property taxes | Tax assessment |
|---|---|---|
| 2025 | -- | $312,300 +568.7% |
| 2024 | $1,989 +2.8% | $46,700 |
| 2023 | $1,934 +0.2% | $46,700 |
Find assessor info on the county website
Neighborhood: Birchwood Park
Nearby schools
GreatSchools rating
- 7/10Gallaher (Robert S.) Elementary SchoolGrades: K-5Distance: 0.7 mi
- 6/10Christiana High SchoolGrades: 6-12Distance: 0.9 mi
- 3/10Shue-Medill Middle SchoolGrades: 6-8Distance: 1.8 mi
Schools provided by the listing agent
- District: Christina
Source: Bright MLS. This data may not be complete. We recommend contacting the local school district to confirm school assignments for this home.
Get a cash offer in 3 minutes
Find out how much your home could sell for in as little as 3 minutes with a no-obligation cash offer.
Estimated market value$306,400
Get a cash offer in 3 minutes
Find out how much your home could sell for in as little as 3 minutes with a no-obligation cash offer.
Estimated market value
$306,400
