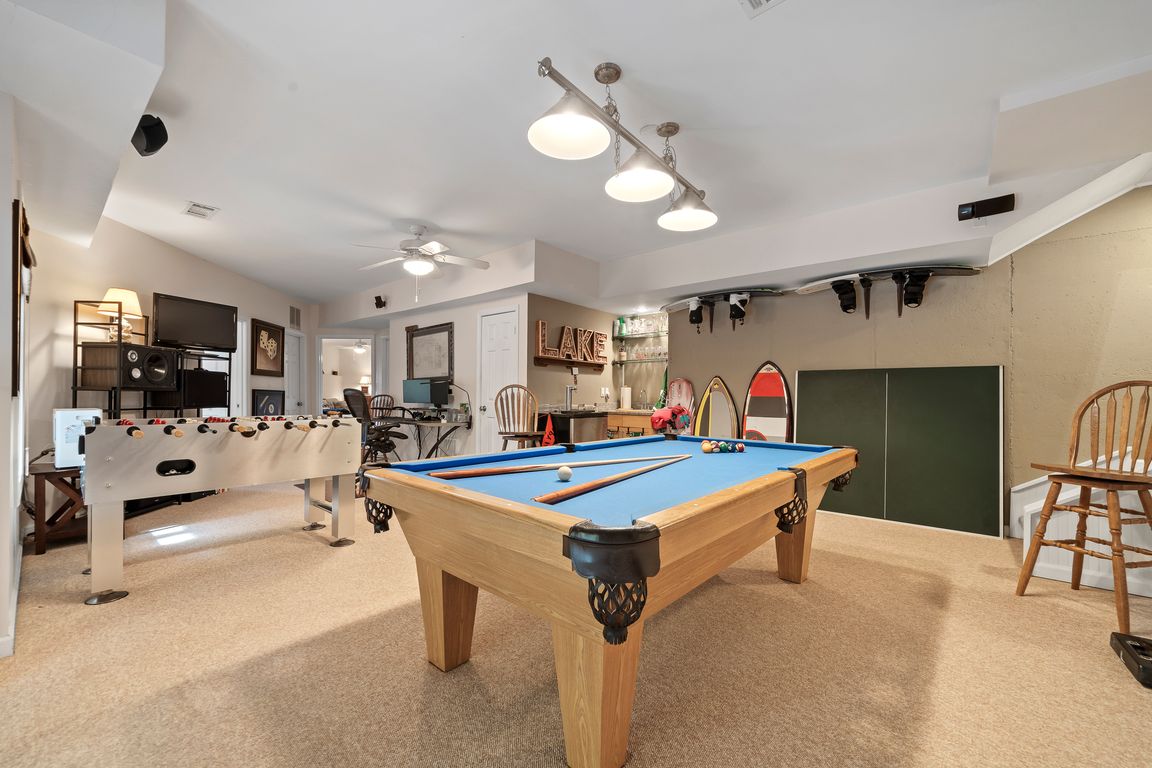
For sale
$1,695,000
4beds
3,888sqft
117 Forest Ridge Cir, Eatonton, GA 31024
4beds
3,888sqft
Lake comm home, single family residence
Built in 1994
0.77 Acres
4 Attached garage spaces
$436 price/sqft
What's special
Stacked-stone wood-burning fireplaceUpdated kitchenFull-length deckOpen planWest-facing lakeside deckBar seatingRv-sized garage
Lake Oconee sunset views • West-facing lakeside deck • Screened porch • Max dock with boat lift • Primary on main • Home theater + game room • 2-car attached + RV-size detached garage Enjoy serene Long Shoals cove living in this immaculately maintained five-bedroom, 3.5-bath ranch with approx. 3,888 sq ...
- 1 day |
- 300 |
- 11 |
Source: LCBOR,MLS#: 69756
Travel times
Foyer
Living Room
Screen Porch
Kitchen
Primary Bedroom
Primary Bathroom
Bedroom
Bathroom
Bedroom
Recreation Room
Theater
Bedroom
Bedroom
Bathroom
Utility Room
Zillow last checked: 8 hours ago
Listing updated: November 10, 2025 at 05:09am
Listed by:
Jennifer Vaughan,
Dwell Real Estate
Source: LCBOR,MLS#: 69756
Facts & features
Interior
Bedrooms & bathrooms
- Bedrooms: 4
- Bathrooms: 4
- Full bathrooms: 3
- 1/2 bathrooms: 1
Rooms
- Room types: Recreation Room, Storage
Primary bedroom
- Features: Updated Bath, Dual Vanities
- Level: First
Bedroom 2
- Features: Lakeview And Porch Access
- Level: First
Bedroom 3
- Features: Lakeview And Porch Access
- Level: First
Bedroom 4
- Features: Lakeview And Patio Access
- Level: Basement
Bedroom 5
- Features: Bunkroom
- Level: Basement
Kitchen
- Features: Bar Seating
- Level: First
Heating
- Central, Electric
Cooling
- Central Air, Multiple
Appliances
- Included: Built in Microwave, Dishwasher, Dryer, Disposal, Microwave, Range, Refrigerator, Washer, Electric Water Heater
- Laundry: First Level, Three Laundry Hookups
Features
- Beamed Ceilings, Breakfast Bar, Cathedral Ceiling(s), Closet System, Double Vanity, Granite Counters, Pantry, Separate Shower, Solid Surface Counters, Walk-In Closet(s), Wet Bar, Granite
- Flooring: Laminate, Tile, Wood
- Doors: French Doors
- Windows: Window Treatments
- Basement: Finished
- Has fireplace: Yes
- Fireplace features: Masonry
Interior area
- Total structure area: 3,888
- Total interior livable area: 3,888 sqft
Video & virtual tour
Property
Parking
- Total spaces: 4
- Parking features: 2 Car Attached, 2 Car Detached, Circular Driveway, Gravel
- Attached garage spaces: 4
- Has uncovered spaces: Yes
Features
- Levels: One
- Stories: 1
- Patio & porch: Covered Patio, Deck, Screened Porch
- Waterfront features: Lake Front, Main Lake, Max Dock
Lot
- Size: 0.77 Acres
- Features: Irrigation System, Lake Pump, Landscaped, Lake Oconee Area
- Topography: Level
Details
- Parcel number: 122A027
- Zoning description: Residential
- Special conditions: Standard
Construction
Type & style
- Home type: SingleFamily
- Architectural style: Ranch
- Property subtype: Lake Comm Home, Single Family Residence
Materials
- Hardy Board
- Roof: Asphalt/Comp Shingle
Condition
- New construction: No
- Year built: 1994
Utilities & green energy
- Gas: None
- Sewer: Septic Tank
- Water: Commercial System
- Utilities for property: Cable Internet
Community & HOA
Community
- Features: No Golf Membership
- Subdivision: LONG ISLAND FRS
Location
- Region: Eatonton
Financial & listing details
- Price per square foot: $436/sqft
- Tax assessed value: $619,421
- Annual tax amount: $4,472
- Price range: $1.7M - $1.7M
- Date on market: 11/10/2025
- Listing agreement: Exclusive Right To Sell
- Inclusions: Boat Lift