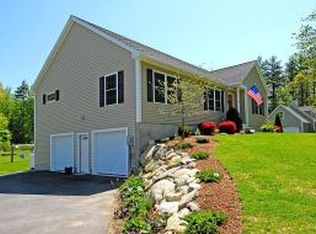Closed
Listed by:
Jamie Poulin,
KW Coastal and Lakes & Mountains Realty/Meredith 603-569-4663
Bought with: East Key Realty
$658,000
117 France Road, Barrington, NH 03825
3beds
2,373sqft
Single Family Residence
Built in 2007
2.26 Acres Lot
$670,200 Zestimate®
$277/sqft
$3,441 Estimated rent
Home value
$670,200
$583,000 - $764,000
$3,441/mo
Zestimate® history
Loading...
Owner options
Explore your selling options
What's special
OPEN HOUSE Saturday 8/23 10:00AM-12:00PM. Welcome to 117 France Road Barrington, NH! This beautiful, well maintained, Move in ready HOME is the one you've been waiting for! Open Concept kitchen and dining . Enjoy cooking with double ovens and bright natural light. Great floor plan with a first floor primary and bathroom with walk in shower, Large closet bonus. First floor Laundry and 1/2 bath. Relax in front of the fireplace after a long day with your feet up. Second floor offers 2 generous sized bedrooms and full bathroom. You'll absolutely love the finished space in the walk out basement. The back yard is your own retreat, Beautiful stone wall and patio , hot tub included. Perfect for entertaining. Have you ever wanted to harvest your own vegetables? You're in luck with The "Taj Magarden". Pride in home ownership shows the minute you pull into the driveway. Don't miss out on this one! Showings to begin at Open house Thursday 8/21 4:00PM-6:00PM! See you then!
Zillow last checked: 8 hours ago
Listing updated: September 25, 2025 at 11:38am
Listed by:
Jamie Poulin,
KW Coastal and Lakes & Mountains Realty/Meredith 603-569-4663
Bought with:
Jason J Smart
East Key Realty
Source: PrimeMLS,MLS#: 5057237
Facts & features
Interior
Bedrooms & bathrooms
- Bedrooms: 3
- Bathrooms: 3
- Full bathrooms: 1
- 3/4 bathrooms: 1
- 1/2 bathrooms: 1
Heating
- Hot Water
Cooling
- None
Appliances
- Included: Electric Cooktop, Dishwasher, Dryer, Double Oven, Refrigerator, Washer
Features
- Basement: Finished,Full,Walk-Out Access
Interior area
- Total structure area: 2,373
- Total interior livable area: 2,373 sqft
- Finished area above ground: 2,161
- Finished area below ground: 212
Property
Parking
- Total spaces: 2
- Parking features: Paved
- Garage spaces: 2
Features
- Levels: Two
- Stories: 2
- Exterior features: Garden
- Frontage length: Road frontage: 323
Lot
- Size: 2.26 Acres
- Features: Level
Details
- Parcel number: BRRNM00256B000003L000003
- Zoning description: RURAL
Construction
Type & style
- Home type: SingleFamily
- Architectural style: Cape
- Property subtype: Single Family Residence
Materials
- Vinyl Siding
- Foundation: Concrete
- Roof: Asphalt Shingle
Condition
- New construction: No
- Year built: 2007
Utilities & green energy
- Electric: 200+ Amp Service
- Sewer: Private Sewer
- Utilities for property: Other
Community & neighborhood
Location
- Region: Barrington
Other
Other facts
- Road surface type: Paved
Price history
| Date | Event | Price |
|---|---|---|
| 9/25/2025 | Sold | $658,000+1.2%$277/sqft |
Source: | ||
| 8/26/2025 | Contingent | $650,000$274/sqft |
Source: | ||
| 8/19/2025 | Listed for sale | $650,000+129.3%$274/sqft |
Source: | ||
| 11/19/2015 | Sold | $283,533-2.2%$119/sqft |
Source: Public Record Report a problem | ||
| 9/20/2015 | Pending sale | $289,900$122/sqft |
Source: Bean Group / Portsmouth #4451181 Report a problem | ||
Public tax history
| Year | Property taxes | Tax assessment |
|---|---|---|
| 2024 | $8,355 +5.4% | $475,000 |
| 2023 | $7,928 +5.4% | $475,000 +25.4% |
| 2022 | $7,521 +1.8% | $378,900 |
Find assessor info on the county website
Neighborhood: 03825
Nearby schools
GreatSchools rating
- NAEarly Childhood Learning CenterGrades: PK-KDistance: 2.6 mi
- 6/10Barrington Middle SchoolGrades: 5-8Distance: 3.8 mi
- 5/10Barrington Elementary SchoolGrades: 1-4Distance: 3.3 mi
Schools provided by the listing agent
- District: Barrington School District
Source: PrimeMLS. This data may not be complete. We recommend contacting the local school district to confirm school assignments for this home.

Get pre-qualified for a loan
At Zillow Home Loans, we can pre-qualify you in as little as 5 minutes with no impact to your credit score.An equal housing lender. NMLS #10287.
Sell for more on Zillow
Get a free Zillow Showcase℠ listing and you could sell for .
$670,200
2% more+ $13,404
With Zillow Showcase(estimated)
$683,604