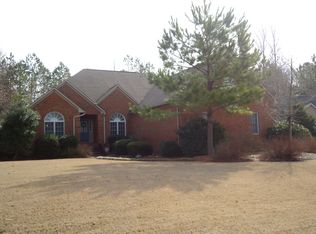Sold for $565,000
$565,000
117 Friburg Road, New Bern, NC 28562
4beds
3,315sqft
Single Family Residence
Built in 2006
0.56 Acres Lot
$563,300 Zestimate®
$170/sqft
$2,834 Estimated rent
Home value
$563,300
$530,000 - $597,000
$2,834/mo
Zestimate® history
Loading...
Owner options
Explore your selling options
What's special
Custom home built by Bill Pope-Pope Custom Homes, in desirable Taberna neighborhood. Freshly painted, sparkling hardwood floors, and new carpet throughout second floor. As you enter the open foyer and dining room with crystal chandelier from Venice, Italy, enjoy beautiful crown molding, and chair rail. Huge living room with built-in shelving, gas fireplace and vaulted ceiling that creates a sense of openness and spaciousness that enhances the visual appeal of the room. 2 first floor bedrooms as you enter to the left. Carolina room faces East for glorious sunshine mornings. Huge deck for entertaining.
Kitchen features rollout shelving for easy storage special, special range has gas burners, and electric oven. Granite counters.
Impressive laundry room features additional cabinetry built in wine/beverage cooler, desk, gas dryer, farm sink and built-in ironing board.
Large master bedroom. Master bath has soaking tub and lovely ceramic tiles. Master closet is large with extra shelving for storage. Second floor features fourth bedroom and office/den with built-in shelving and storage drawers. tremendous amount of extra storage. Three car garage and third garage is perfect for storing your golf cart. The garage also features a Liftavator that takes you up the five steps to the first floor. Property features a whole house generator so you don't have to worry about storms. Property is lushly landscaped with beautiful tiled patio in the front and gorgeous fountain. This lovely property is available for immediate occupancy.
Zillow last checked: 8 hours ago
Listing updated: May 23, 2025 at 10:29am
Listed by:
AL MACK 252-636-7962,
COLDWELL BANKER SEA COAST ADVANTAGE
Bought with:
Michael Fluharty, 315694
Intracoastal Realty Corp.
Source: Hive MLS,MLS#: 100485483 Originating MLS: Neuse River Region Association of Realtors
Originating MLS: Neuse River Region Association of Realtors
Facts & features
Interior
Bedrooms & bathrooms
- Bedrooms: 4
- Bathrooms: 3
- Full bathrooms: 3
Primary bedroom
- Level: First
Bedroom 2
- Description: Split bedroom plan
- Level: First
Bedroom 3
- Description: Split bedroom plan
- Level: First
Bedroom 4
- Level: Second
Bonus room
- Description: Bonus Room / Office
- Level: Second
Dining room
- Level: First
Kitchen
- Level: First
Laundry
- Level: First
Living room
- Level: First
Other
- Description: Foyer
- Level: First
Sunroom
- Level: First
Heating
- Forced Air
Cooling
- Central Air
Appliances
- Included: Gas Oven, Built-In Microwave, Washer, Refrigerator, Ice Maker, Dryer
- Laundry: Laundry Room
Features
- Master Downstairs, Entrance Foyer, Ceiling Fan(s)
- Flooring: Carpet, Tile, Wood
- Basement: None
- Attic: Storage,Partially Floored
Interior area
- Total structure area: 3,315
- Total interior livable area: 3,315 sqft
Property
Parking
- Total spaces: 3
- Parking features: Concrete
Features
- Levels: One and One Half
- Stories: 1
- Patio & porch: Deck, Porch
- Exterior features: Gas Grill
- Pool features: None
- Fencing: None
- Waterfront features: None
Lot
- Size: 0.56 Acres
- Dimensions: 110 x 202 x 119 x 239
- Features: Cul-De-Sac
Details
- Parcel number: 73005391
- Zoning: Residential
- Special conditions: Standard
Construction
Type & style
- Home type: SingleFamily
- Property subtype: Single Family Residence
Materials
- Brick Veneer
- Foundation: Crawl Space
- Roof: Architectural Shingle
Condition
- New construction: No
- Year built: 2006
Utilities & green energy
- Sewer: Public Sewer
- Water: Public
- Utilities for property: Natural Gas Connected, Sewer Available, Water Available
Community & neighborhood
Location
- Region: New Bern
- Subdivision: Taberna
HOA & financial
HOA
- Has HOA: Yes
- HOA fee: $335 monthly
- Amenities included: Dog Park, Maintenance Common Areas, Picnic Area, Sidewalks
- Association name: CAMS
- Association phone: 252-247-3101
Other
Other facts
- Listing agreement: Exclusive Right To Sell
- Listing terms: Cash,Conventional
Price history
| Date | Event | Price |
|---|---|---|
| 5/22/2025 | Sold | $565,000-1.7%$170/sqft |
Source: | ||
| 4/29/2025 | Contingent | $575,000$173/sqft |
Source: | ||
| 4/25/2025 | Listed for sale | $575,000$173/sqft |
Source: | ||
| 4/10/2025 | Listing removed | $575,000$173/sqft |
Source: | ||
| 3/20/2025 | Listed for sale | $575,000-1.7%$173/sqft |
Source: | ||
Public tax history
| Year | Property taxes | Tax assessment |
|---|---|---|
| 2024 | $4,108 +1.5% | $483,430 |
| 2023 | $4,047 | $483,430 +40.3% |
| 2022 | -- | $344,590 |
Find assessor info on the county website
Neighborhood: 28562
Nearby schools
GreatSchools rating
- 6/10Creekside ElementaryGrades: K-5Distance: 1.6 mi
- 9/10Grover C Fields MiddleGrades: 6-8Distance: 4.8 mi
- 3/10New Bern HighGrades: 9-12Distance: 5.9 mi
Schools provided by the listing agent
- Elementary: Creekside Elementary School
- Middle: Grover C.Fields
- High: New Bern
Source: Hive MLS. This data may not be complete. We recommend contacting the local school district to confirm school assignments for this home.

Get pre-qualified for a loan
At Zillow Home Loans, we can pre-qualify you in as little as 5 minutes with no impact to your credit score.An equal housing lender. NMLS #10287.
