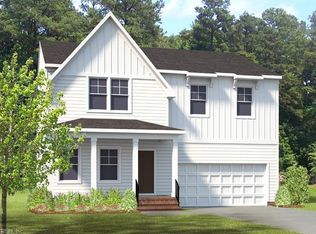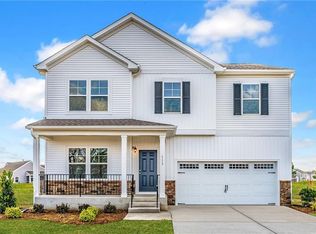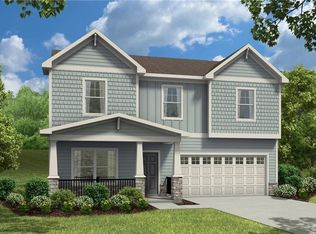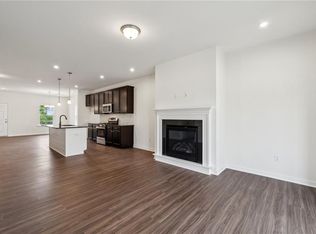Sold
$487,113
117 Getty Rd, Suffolk, VA 23434
4beds
2,342sqft
Single Family Residence
Built in 2025
-- sqft lot
$499,400 Zestimate®
$208/sqft
$2,853 Estimated rent
Home value
$499,400
$469,000 - $534,000
$2,853/mo
Zestimate® history
Loading...
Owner options
Explore your selling options
What's special
READY NOW - BRAND NEW CONSTRUCTION! Introducing the Maxwell! A brand-new floor plan with FIRST-FLOOR PRIMARY SUITE that we are so excited to bring to River Highlands. The chef's kitchen boasts a large center island, granite counters, gas cooking, walk-in pantry and flows seamlessly into the dining area and family room, making it ideal for gatherings! The morning room, just off the dining area is flooded with natural light! The Primary Suite features a large walk-in closet and private bath with a convenient double vanity. This home also has a first-floor guest suite with attached bath. Upstairs you'll find a flexible loft space and two additional bedrooms both with walk-in closets. River Highlands has walking trails overlooking the Nansemond River and is located near Sentara Obici Hospital; enjoy easy access to your destinations including downtown Suffolk. (HOME IS READY NOW - Photos are of the completed home).
Zillow last checked: 8 hours ago
Listing updated: May 30, 2025 at 03:13am
Listed by:
Danielle Wallace
Bought with:
Non-Member Selling Agent
Source: REIN Inc.,MLS#: 10568767
Facts & features
Interior
Bedrooms & bathrooms
- Bedrooms: 4
- Bathrooms: 3
- Full bathrooms: 3
Primary bedroom
- Level: First
- Dimensions: 16x15
Bedroom
- Level: First
- Dimensions: 10x12
Bedroom
- Level: Second
- Dimensions: 11x13
Bedroom
- Level: Second
- Dimensions: 11x12
Dining room
- Level: First
- Dimensions: 15x10
Family room
- Level: First
- Dimensions: 16x13
Kitchen
- Level: First
Utility room
- Level: First
Heating
- Natural Gas, Programmable Thermostat
Cooling
- Central Air, Zoned
Appliances
- Included: Dishwasher, Disposal, Gas Range, Gas Water Heater
- Laundry: Dryer Hookup, Washer Hookup
Features
- Primary Sink-Double, Walk-In Closet(s), Entrance Foyer, Pantry
- Flooring: Carpet, Laminate/LVP, Vinyl
- Has basement: No
- Attic: Pull Down Stairs
- Has fireplace: No
Interior area
- Total interior livable area: 2,342 sqft
Property
Parking
- Total spaces: 2
- Parking features: Garage Att 2 Car, 2 Space, Driveway, Garage Door Opener
- Attached garage spaces: 2
- Has uncovered spaces: Yes
Features
- Stories: 2
- Patio & porch: Porch
- Pool features: None
- Fencing: None
- Waterfront features: Not Waterfront
Details
- Other equipment: Mechanical Fresh Air
Construction
Type & style
- Home type: SingleFamily
- Architectural style: Traditional
- Property subtype: Single Family Residence
Materials
- Vinyl Siding
- Foundation: Slab
- Roof: Asphalt Shingle
Condition
- New construction: Yes
- Year built: 2025
Details
- Warranty included: Yes
Utilities & green energy
- Sewer: City/County
- Water: City/County
- Utilities for property: Cable Hookup
Community & neighborhood
Location
- Region: Suffolk
- Subdivision: River Highlands
HOA & financial
HOA
- Has HOA: Yes
- HOA fee: $37 monthly
- Amenities included: Landscaping, Other, Playground
Price history
Price history is unavailable.
Public tax history
Tax history is unavailable.
Neighborhood: 23434
Nearby schools
GreatSchools rating
- 4/10Hillpoint Elementary SchoolGrades: PK-5Distance: 0.7 mi
- 3/10King's Fork Middle SchoolGrades: 6-8Distance: 1.6 mi
- 2/10King's Fork High SchoolGrades: 9-12Distance: 5.9 mi
Schools provided by the listing agent
- Elementary: Hillpoint Elementary
- Middle: King`s Fork Middle
- High: Kings Fork
Source: REIN Inc.. This data may not be complete. We recommend contacting the local school district to confirm school assignments for this home.
Get pre-qualified for a loan
At Zillow Home Loans, we can pre-qualify you in as little as 5 minutes with no impact to your credit score.An equal housing lender. NMLS #10287.
Sell for more on Zillow
Get a Zillow Showcase℠ listing at no additional cost and you could sell for .
$499,400
2% more+$9,988
With Zillow Showcase(estimated)$509,388



