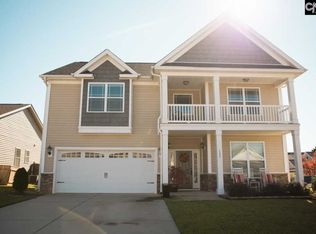Rare find! Immaculate 5 bedroom home with gunite pool in Lexington!! Open concept features huge kitchen complete with granite counters, stainless appliance package, breakfast bar and spacious eat-in area! Formal dining room boasts LVP, heavy moldings and coffered ceiling! Formal living room would make a great home office! Great room with gas fireplace! There is even a spare bedroom on the main level with a full bath! Upstairs you will discover a huge master suite featuring double vanity, sep shower, garden tub and walk-in closet! 3 additional bedrooms with another full bath plus HUGE loft area complete the upstairs. The backyard oasis comes complete with a covered porch, stone firepit area and your own pool!! This one will not last long so hurry and see it today!
This property is off market, which means it's not currently listed for sale or rent on Zillow. This may be different from what's available on other websites or public sources.
