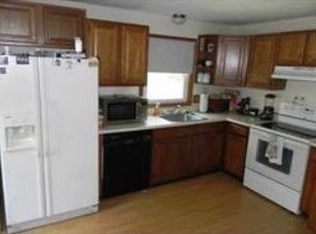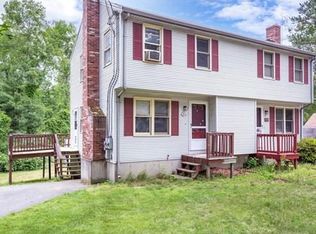Sold for $315,000
$315,000
117 Harkness Rd #B, Millville, MA 01529
2beds
848sqft
Condominium, Townhouse
Built in 1986
-- sqft lot
$322,000 Zestimate®
$371/sqft
$2,081 Estimated rent
Home value
$322,000
$296,000 - $351,000
$2,081/mo
Zestimate® history
Loading...
Owner options
Explore your selling options
What's special
OPEN HOUSE CANCELLED This fantastic well-maintained duplex condo is the answer. Imagine cooking meals in your own beautiful eat-in kitchen with updated cabinets, custom backsplash, stainless appliances, and granite countertop. No matter the weather, this property has something to offer. Cozy up in front of the living room fireplace. Get ready to enjoy the spacious backyard for gardening or recreation on warm days or an outdoor fire on cool evenings. Entertain guests, soak up some sun, or sit back and relax on the deck. This townhouse unit with central air conditioning features two good-sized bedrooms, new roof in 2020, updated bathrooms, new flooring throughout. Includes stove, refrigerator, dishwasher, and microwave. Private walkout basement for additional storage. Hookups for washer & dryer. Off-street parking. No HOA or association fees. Master insurance split 50/50 between the two units. Easy access to Route 146 and 122.
Zillow last checked: 8 hours ago
Listing updated: June 28, 2025 at 06:47am
Listed by:
Lois Doray 774-696-1167,
P & H Property Consulting, Inc. 508-296-5795
Bought with:
John Cudmore
Media Realty Group Inc.
Source: MLS PIN,MLS#: 73365701
Facts & features
Interior
Bedrooms & bathrooms
- Bedrooms: 2
- Bathrooms: 2
- Full bathrooms: 1
- 1/2 bathrooms: 1
- Main level bathrooms: 1
Primary bedroom
- Features: Closet, Flooring - Wall to Wall Carpet
Bedroom 2
- Features: Closet, Flooring - Wall to Wall Carpet
Bathroom 1
- Features: Bathroom - Full, Bathroom - With Tub & Shower, Closet
Bathroom 2
- Features: Bathroom - Half
- Level: Main
Kitchen
- Features: Bathroom - Half, Countertops - Stone/Granite/Solid
- Level: Main
Living room
- Features: Flooring - Stone/Ceramic Tile, Exterior Access, Flooring - Engineered Hardwood
- Level: Main
Heating
- Forced Air, Oil
Cooling
- Central Air
Appliances
- Included: Range, Dishwasher, Microwave, Refrigerator, Plumbed For Ice Maker
- Laundry: In Unit, Electric Dryer Hookup, Washer Hookup
Features
- Flooring: Tile, Carpet, Engineered Hardwood
- Has basement: Yes
- Number of fireplaces: 1
- Fireplace features: Living Room
Interior area
- Total structure area: 848
- Total interior livable area: 848 sqft
- Finished area above ground: 848
Property
Parking
- Total spaces: 5
- Parking features: Off Street, Paved
- Uncovered spaces: 5
Features
- Patio & porch: Deck - Wood
- Exterior features: Deck - Wood, Storage, Rain Gutters
Details
- Parcel number: 128112
- Zoning: VRD
Construction
Type & style
- Home type: Townhouse
- Property subtype: Condominium, Townhouse
- Attached to another structure: Yes
Materials
- Frame
- Roof: Shingle
Condition
- Year built: 1986
Utilities & green energy
- Electric: 100 Amp Service
- Sewer: Private Sewer
- Water: Private
- Utilities for property: for Electric Range, for Electric Dryer, Washer Hookup, Icemaker Connection
Community & neighborhood
Community
- Community features: Shopping, Park, Highway Access
Location
- Region: Millville
Other
Other facts
- Listing terms: Contract
Price history
| Date | Event | Price |
|---|---|---|
| 6/27/2025 | Sold | $315,000+1.6%$371/sqft |
Source: MLS PIN #73365701 Report a problem | ||
| 5/7/2025 | Listed for sale | $310,000+77.1%$366/sqft |
Source: MLS PIN #73365701 Report a problem | ||
| 6/9/2021 | Sold | $175,000$206/sqft |
Source: Public Record Report a problem | ||
Public tax history
| Year | Property taxes | Tax assessment |
|---|---|---|
| 2025 | $2,056 -30.1% | $155,900 -29.9% |
| 2024 | $2,940 +1.2% | $222,400 +6.4% |
| 2023 | $2,904 +23.3% | $209,100 +34.1% |
Find assessor info on the county website
Neighborhood: 01529
Nearby schools
GreatSchools rating
- NAMillville Elementary SchoolGrades: PK-2Distance: 1.4 mi
- 4/10Frederick W. Hartnett Middle SchoolGrades: 6-8Distance: 2 mi
- 4/10Blackstone Millville RhsGrades: 9-12Distance: 1.8 mi
Get a cash offer in 3 minutes
Find out how much your home could sell for in as little as 3 minutes with a no-obligation cash offer.
Estimated market value$322,000
Get a cash offer in 3 minutes
Find out how much your home could sell for in as little as 3 minutes with a no-obligation cash offer.
Estimated market value
$322,000

