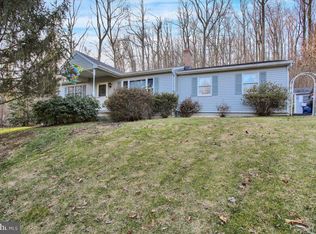Come take a look at this beautifully revived colonial on nearly 2 partially wooded acres located in the Oley Valley School District. Feel like you've escaped, yet be minutes away from it all. This is ready for you to move right in, like buying a new home with fresh paint, new carpeting, wood flooring and tile throughout. The 2nd floor master bedroom has 2 closets, one large walk-in for her and the additional one for him. The master bathroom has been remodeled with a fantastic tiled standup shower. The home includes 3 other large bedrooms all on the second floor. Laundry is located in the mud room area off the garage on the main floor. All counter tops have been replaced, new appliances in the large kitchen, new lighting fixtures and ceiling fans. The basement has been remodeled, complete with stone finished wet bar, plenty of space to entertain, separate area for storage and walkout access to the backyard. The huge deck with on the back of the house has been replaced and includes a gazebo. There is a wonderful stone seating area complete with fire pit, outdoor kitchen area to place your grill and outdoor refrigerator, and retaining wall just waiting for the new owner to host friends and family or just sit and watch nature do it's thing in the large private backyard. Additional photos to be made available shortly.
This property is off market, which means it's not currently listed for sale or rent on Zillow. This may be different from what's available on other websites or public sources.
