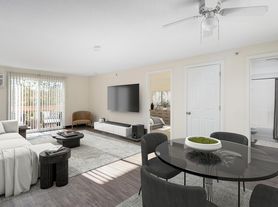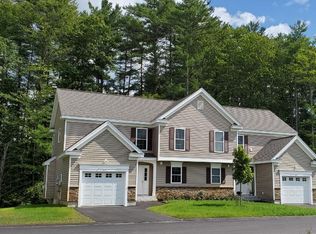This well-appointed 4-bedroom, 2.5-bath single-family home offers 2,648 square feet of comfortable living space in a desirable Concord location. This home spans two floors and features a functional layout ideal for a variety of lifestyles.
The property includes a two-car garage, additional driveway parking, and ample storage with both a full basement and an outdoor shed. Central air conditioning and forced hot air heat powered by liquid propane provide year-round comfort.
The kitchen is equipped with an electric range, refrigerator, and microwave, and the home includes an in-unit washer and dryer. A private yard offers outdoor space for relaxation or recreation.
Pets may be considered with owner approval.
This home combines generous space, practical amenities, and a convenient location, making it an excellent rental opportunity in Concord
House for rent
$3,895/mo
Fees may apply
117 Hoit Rd, Concord, NH 03301
4beds
2,648sqft
Price may not include required fees and charges. Learn more|
Single family residence
Available Sat Mar 7 2026
Cats, small dogs OK
Central air
Attached garage parking
What's special
Two-car garageAdditional driveway parkingFunctional layoutGenerous spaceCentral air conditioningIn-unit washer and dryerSpans two floors
- 13 days |
- -- |
- -- |
Zillow last checked: 11 hours ago
Listing updated: February 03, 2026 at 08:25am
Travel times
Looking to buy when your lease ends?
Consider a first-time homebuyer savings account designed to grow your down payment with up to a 6% match & a competitive APY.
Facts & features
Interior
Bedrooms & bathrooms
- Bedrooms: 4
- Bathrooms: 3
- Full bathrooms: 2
- 1/2 bathrooms: 1
Cooling
- Central Air
Appliances
- Included: Dishwasher, Refrigerator, Stove
Features
- Has basement: Yes
Interior area
- Total interior livable area: 2,648 sqft
Property
Parking
- Parking features: Attached
- Has attached garage: Yes
- Details: Contact manager
Features
- Exterior features: Private Septic Included, Private Well Included, Shed
Construction
Type & style
- Home type: SingleFamily
- Property subtype: Single Family Residence
Community & HOA
Location
- Region: Concord
Financial & listing details
- Lease term: Contact For Details
Price history
| Date | Event | Price |
|---|---|---|
| 2/3/2026 | Listed for rent | $3,895+2.6%$1/sqft |
Source: Zillow Rentals Report a problem | ||
| 1/20/2025 | Listing removed | $3,795$1/sqft |
Source: Zillow Rentals Report a problem | ||
| 1/16/2025 | Listed for rent | $3,795$1/sqft |
Source: Zillow Rentals Report a problem | ||
| 5/3/2024 | Sold | $649,900$245/sqft |
Source: | ||
| 3/19/2024 | Contingent | $649,900$245/sqft |
Source: | ||
Neighborhood: 03301
Nearby schools
GreatSchools rating
- NAMill Brook SchoolGrades: PK-2Distance: 4.2 mi
- 6/10Rundlett Middle SchoolGrades: 6-8Distance: 0.7 mi
- 4/10Concord High SchoolGrades: 9-12Distance: 6.1 mi

