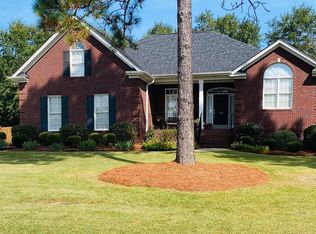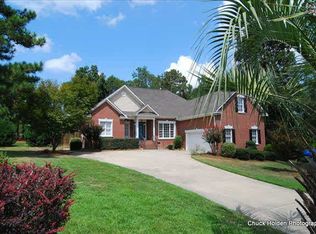All-brick beauty in the sought after Muirfield subdivision. Gleaming hardwoods greet you at the entryway and carry through the main living areas including the kitchen. Spacious Eat-in kitchen with granite countertops and abundant white cabinets for storage. Great Room located off the kitchen includes cozy fireplace and french doors leading to the screened porch. Formal dining room could be used as an office/flex space. Master suite located on the main floor with large walk-in closet and spa-like bath. Upstairs you will find 2 more bedrooms, a full bathroom, and a finished room over garage. FROG includes another full bathroom and could be used as a 4th bedroom or Flex Room. Enjoy summer evenings from the screened porch and large deck overlooking the fully fenced backyard. Two car side-entry garage and plenty of parking space! Great location with easy access to I-20. Local award-winning schools less than a mile away and minutes away from the Country Club of Lexington, the Lexington Blowfish stadium, and grocery stores. New roof in 2017. Homes in this well-established, all-brick neighborhood rarely hit the market...don't miss this one!
This property is off market, which means it's not currently listed for sale or rent on Zillow. This may be different from what's available on other websites or public sources.

